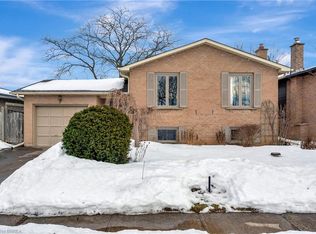Location, location! Welcome home to 21 Gillin Road, a stunning 4 level back split backing onto a park, with high end finishes throughout. Offering 3+1 bedrooms, 2.5 bathrooms and a single attached garage, there isn't an inch of space that hasn't been renovated over the last 5 years! The front entrance boasts a stunning open concept space, with engineered hardwood flooring that flows throughout the living space. Crown moulding and pot lighting sets the mood for entertaining, with neutral walls adding a modern flare. The LR/DR combination is perfect for hosting family gatherings with the kitchen just steps away. Enjoy this modern, chic white kitchen with stone countertops, subway tile backsplash, soft close drawers and stainless steel appliances. Subtle touches like the stove pot filler and pull out drawers in the pantry are exactly what buyers are looking for. With patio access to a BBQ deck and large fenced yard, this backyard space is tranquil and private for warm summer months. Make your way back inside and up the hardwood staircase into your hallways decorated in white wainscotting to the bedroom level. The master is generous in size with an ensuite bath that has a glass enclosed shower. Two additional bedrooms and a full bathroom complete the upper level. The lower level offers a massive recreation room, 4th bed and two piece bath for guests. The lowest level offers a playroom/den or home office space, with utility room, storage room and laundry. This home has been immaculately maintained, with all updated mechanicals, making this home ready to just move in and enjoy!
This property is off market, which means it's not currently listed for sale or rent on Zillow. This may be different from what's available on other websites or public sources.
