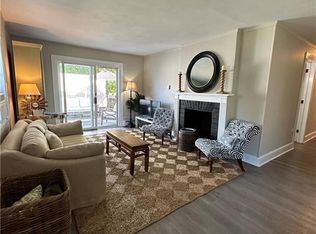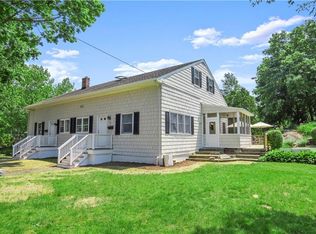Sold for $900,000 on 07/25/25
$900,000
21 Gilbert Hill Road, Norwalk, CT 06853
3beds
2,336sqft
Single Family Residence
Built in 1977
9,583.2 Square Feet Lot
$-- Zestimate®
$385/sqft
$4,891 Estimated rent
Maximize your home sale
Get more eyes on your listing so you can sell faster and for more.
Home value
Not available
Estimated sales range
Not available
$4,891/mo
Zestimate® history
Loading...
Owner options
Explore your selling options
What's special
Opportunity Awaits in Rowayton! Set in one of Rowayton's most desirable neighborhoods, this 3-bedroom, 2-bath home presents a rare opportunity to create your dream residence-or investment-in a highly sought-after coastal village. Situated on a quiet street just a short stroll to the train station, this property offers over 2,300 square feet of flexible living space, including a finished lower level with fireplace, perfect for a cozy den, media room, or guest suite. Upstairs, a bright additional room with vaulted ceilings adds versatility-ideal as a home office, playroom, or studio. A tiered rear deck overlooks a private backyard, offering great potential for entertaining, gardening, or peaceful outdoor living. Bring your vision-and unlock the potential. This is Rowayton living with room to grow. Fay Servicing is managing the sale of the property in this listing. All cash offers must be presented with POF to close. Min EMD is 2 percent of accepted offer price
Zillow last checked: 8 hours ago
Listing updated: July 26, 2025 at 09:21am
Listed by:
Colleen Pickwick 203-803-1988,
eXp Realty 866-828-3951
Bought with:
Carolyn Nally, RES.0814956
Compass Connecticut, LLC
Source: Smart MLS,MLS#: 24106316
Facts & features
Interior
Bedrooms & bathrooms
- Bedrooms: 3
- Bathrooms: 2
- Full bathrooms: 2
Primary bedroom
- Features: Hardwood Floor
- Level: Upper
Bedroom
- Features: Hardwood Floor
- Level: Upper
Bedroom
- Features: Hardwood Floor
- Level: Upper
Dining room
- Features: Hardwood Floor
- Level: Upper
Living room
- Features: Hardwood Floor
- Level: Upper
Heating
- Baseboard, Oil
Cooling
- Wall Unit(s)
Appliances
- Included: Electric Range, Electric Water Heater, Water Heater
Features
- Basement: Full,Heated,Finished,Garage Access,Interior Entry,Walk-Out Access,Liveable Space
- Attic: Pull Down Stairs
- Number of fireplaces: 1
Interior area
- Total structure area: 2,336
- Total interior livable area: 2,336 sqft
- Finished area above ground: 2,336
Property
Parking
- Total spaces: 1
- Parking features: Attached
- Attached garage spaces: 1
Features
- Patio & porch: Deck
- Has private pool: Yes
- Pool features: Above Ground
- Waterfront features: Beach Access
Lot
- Size: 9,583 sqft
- Features: Sloped
Details
- Parcel number: 256402
- Zoning: B
Construction
Type & style
- Home type: SingleFamily
- Architectural style: Hi-Ranch
- Property subtype: Single Family Residence
Materials
- Vinyl Siding
- Foundation: Slab
- Roof: Asphalt
Condition
- New construction: No
- Year built: 1977
Utilities & green energy
- Sewer: Public Sewer
- Water: Public
Community & neighborhood
Location
- Region: Norwalk
- Subdivision: Rowayton
Price history
| Date | Event | Price |
|---|---|---|
| 7/25/2025 | Sold | $900,000-7.7%$385/sqft |
Source: | ||
| 7/1/2025 | Pending sale | $975,000$417/sqft |
Source: | ||
| 6/23/2025 | Listed for sale | $975,000+80.2%$417/sqft |
Source: | ||
| 12/14/2004 | Sold | $541,100+151.7%$232/sqft |
Source: | ||
| 11/20/1993 | Sold | $215,000$92/sqft |
Source: | ||
Public tax history
| Year | Property taxes | Tax assessment |
|---|---|---|
| 2025 | $12,292 +1.5% | $548,930 |
| 2024 | $12,105 +16.5% | $548,930 +26.4% |
| 2023 | $10,390 +4.3% | $434,260 |
Find assessor info on the county website
Neighborhood: 06853
Nearby schools
GreatSchools rating
- 8/10Rowayton SchoolGrades: K-5Distance: 0.7 mi
- 4/10Roton Middle SchoolGrades: 6-8Distance: 0.4 mi
- 3/10Brien Mcmahon High SchoolGrades: 9-12Distance: 0.9 mi
Schools provided by the listing agent
- Elementary: Rowayton
- High: Brien McMahon
Source: Smart MLS. This data may not be complete. We recommend contacting the local school district to confirm school assignments for this home.

Get pre-qualified for a loan
At Zillow Home Loans, we can pre-qualify you in as little as 5 minutes with no impact to your credit score.An equal housing lender. NMLS #10287.

