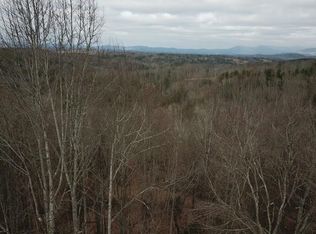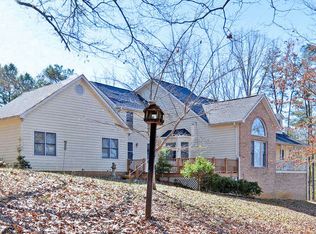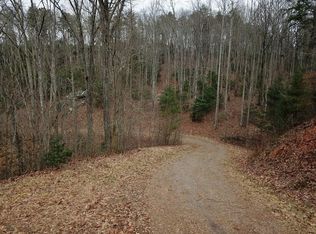Charming. Private. Unique. Your mtn escape is waiting for you! This 3 level log sided 3/3 cabin in My Mountain Community is not too far from DT Blue Ridge. Privately nestled on 3.83 acres w/ a nice level front yard perfect for landscaping. Wrap-around deck w/ full length screened-in back deck is a highlight of this home. Like to entertain? Host your next cookout right here! Open great room w/ stone wood FP, vaulted ceilings & skylights is a great place to relax & unwind. Kitchen has great counter space & solid wood cabinets. T&G thruout w/hardwood floors evokes a cozy cabin feel. Spacious master on main w/ entrance to deck is a nice way to end your day. Upstairs BR w/ open loft is the perfect office space. Unfinished basement on terrace could be a movie or game room. Make this cabin your own - needs a little TLC!
This property is off market, which means it's not currently listed for sale or rent on Zillow. This may be different from what's available on other websites or public sources.


