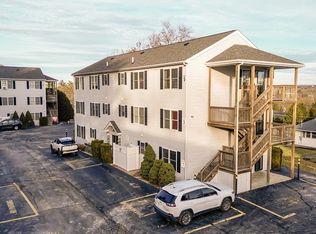INVESTORS TAKE NOTE! This diamond needs a bit of polishing! First floor unit has 2 bedrooms, one bath large double living room/dining room area, front and side enclosed porches. This needs some renovation and is currently in process of being cleaned out. Second (and third) floor unit is very spacious and would do well on the rental market. It has a large eat in kitchen, with granite counters and upgraded cabinets, large island/bar for seating, large open living room/dining room, exterior enclosed front porch, one bedroom, full bath and laundry all on the 2nd floor. The third floor contains an additional three bedrooms and large bath. This unit would require minimal renovations. There is a two car detached garage and workshop/shed for the hobbyist. Large exterior patio could be made into additional parking. BUYER TO OBTAIN SMOKE/CO CERTIFICATE. SOLD "AS IS", "WHERE IS". Portion of the yard is fully fenced and the back part of the yard would be great for a garden, etc.
This property is off market, which means it's not currently listed for sale or rent on Zillow. This may be different from what's available on other websites or public sources.

