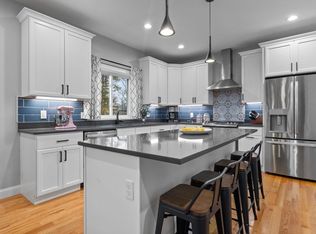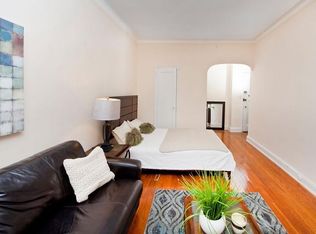*** Showings begin Saturday 2/16 at 11AM***Ready fo a new home? We offer you this very Spacious and well maintained Colonial! This home has plenty of room for the entire family to have their own space and to entertain! The interior has Gorgeous original moldings and Beautiful gleaming hardwood floors, stainless steel appliances.The exterior has been freshly painted along with the deck, patio and two sheds . Finished basement area, walk up attic and first floor with bonus rooms, fenced in yard and so much more! Recent upgrades include new roof in 2017, new furnace 2010, and blown in insulation 2013, and a brand new water heater added within the last few months. Fantastic commuter location with easy access to Boston and Providence! Commuter rail nearby makes getting into the city a breeze. Don't miss out on this amazing home!!!!
This property is off market, which means it's not currently listed for sale or rent on Zillow. This may be different from what's available on other websites or public sources.

