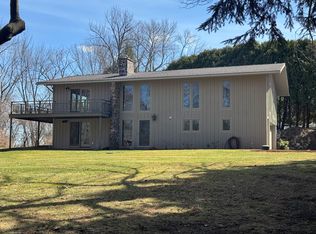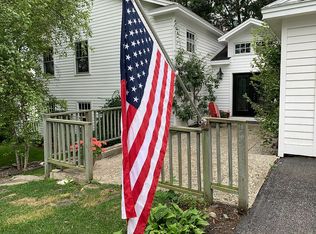Closed
Listed by:
Theadora Dernavich,
Coldwell Banker Hickok and Boardman Off:802-863-1500
Bought with: Coldwell Banker Hickok and Boardman
$1,500,000
21 General Greene Road, Shelburne, VT 05482
4beds
4,515sqft
Single Family Residence
Built in 1972
0.68 Acres Lot
$1,576,600 Zestimate®
$332/sqft
$4,938 Estimated rent
Home value
$1,576,600
$1.47M - $1.69M
$4,938/mo
Zestimate® history
Loading...
Owner options
Explore your selling options
What's special
Welcome to this spacious, yet comfortable and cozy, contemporary property at Harborwood Shores in Shelburne. This home has a very functional layout without being boring. Natural light is in abundance from the numerous windows and high ceilings. There are various living spaces for you and your guests to spend time in. Gather round in the huge kitchen that has an extra half-round bar to sit at next to the warm wood stove insert, or converse in the formal living room with vaulted ceiling and gas fireplace, or hang out in the modern casual lower level with tons of room for recreation and MORE natural light. The kitchen is an entertaining chef's dream with tons of counter space, custom cabinetry, extra bar sink, and lots of seating for guests. On the back deck, enjoy your private yard with plenty of sun and peak-through summer views of Lake Champlain. Upstairs are 4 bedrooms (with potential to convert den back to 5th bedroom) including a primary suite with heated bathroom floors. At the other end of the hall, the 4th bedroom also has an en suite bath with shower. You will not be lacking in bedrooms and bathrooms in this home! Off-site, enjoy the tennis courts, private beach, and deep-water mooring that this neighborhood offers. See attached documents for more info on Harborwood Shores, as well as the extensive list of improvements the sellers have made during their time there. They have truly loved this home and hope you will too. Open House 5/28, 12-2pm
Zillow last checked: 8 hours ago
Listing updated: February 02, 2024 at 07:08am
Listed by:
Theadora Dernavich,
Coldwell Banker Hickok and Boardman Off:802-863-1500
Bought with:
Christopher M von Trapp
Coldwell Banker Hickok and Boardman
Source: PrimeMLS,MLS#: 4954297
Facts & features
Interior
Bedrooms & bathrooms
- Bedrooms: 4
- Bathrooms: 5
- Full bathrooms: 1
- 3/4 bathrooms: 2
- 1/2 bathrooms: 2
Heating
- Propane, Oil, Baseboard, Electric, Hot Water, Wood Stove, Mini Split
Cooling
- Mini Split
Appliances
- Included: Dishwasher, Dryer, Microwave, Gas Range, Refrigerator, Washer, Oil Water Heater, Owned Water Heater
- Laundry: 2nd Floor Laundry
Features
- Kitchen Island, Primary BR w/ BA, Walk-In Closet(s), Wet Bar
- Flooring: Hardwood, Tile
- Windows: Blinds
- Basement: Daylight,Partially Finished,Interior Stairs,Interior Entry
- Has fireplace: Yes
- Fireplace features: Gas, Wood Stove Insert
Interior area
- Total structure area: 4,819
- Total interior livable area: 4,515 sqft
- Finished area above ground: 3,895
- Finished area below ground: 620
Property
Parking
- Total spaces: 2
- Parking features: Paved, Auto Open, Attached
- Garage spaces: 2
Accessibility
- Accessibility features: 1st Floor 1/2 Bathroom, 1st Floor Hrd Surfce Flr, Bathroom w/Step-in Shower, Bathroom w/Tub, Hard Surface Flooring
Features
- Levels: Two
- Stories: 2
- Exterior features: Deck, Natural Shade
- Body of water: Lake Champlain
- Frontage length: Road frontage: 257
Lot
- Size: 0.68 Acres
- Features: Corner Lot, Neighborhood
Details
- Parcel number: 58218310639
- Zoning description: Rural
Construction
Type & style
- Home type: SingleFamily
- Architectural style: Contemporary
- Property subtype: Single Family Residence
Materials
- Wood Frame, Clapboard Exterior
- Foundation: Concrete
- Roof: Shingle
Condition
- New construction: No
- Year built: 1972
Utilities & green energy
- Electric: Circuit Breakers
- Sewer: Concrete, Septic Tank
- Utilities for property: Cable
Community & neighborhood
Security
- Security features: Carbon Monoxide Detector(s), Smoke Detector(s)
Location
- Region: Shelburne
- Subdivision: Harborwood Shores
HOA & financial
Other financial information
- Additional fee information: Fee: $650
Other
Other facts
- Road surface type: Paved
Price history
| Date | Event | Price |
|---|---|---|
| 7/14/2023 | Sold | $1,500,000+37%$332/sqft |
Source: | ||
| 5/30/2023 | Contingent | $1,095,000$243/sqft |
Source: | ||
| 5/25/2023 | Listed for sale | $1,095,000+46%$243/sqft |
Source: | ||
| 7/2/2013 | Sold | $750,000+25%$166/sqft |
Source: Public Record Report a problem | ||
| 4/4/2007 | Sold | $600,000$133/sqft |
Source: Public Record Report a problem | ||
Public tax history
| Year | Property taxes | Tax assessment |
|---|---|---|
| 2024 | -- | $595,100 |
| 2023 | -- | $595,100 |
| 2022 | -- | $595,100 |
Find assessor info on the county website
Neighborhood: 05482
Nearby schools
GreatSchools rating
- 8/10Shelburne Community SchoolGrades: PK-8Distance: 3.5 mi
- 10/10Champlain Valley Uhsd #15Grades: 9-12Distance: 9.2 mi
Schools provided by the listing agent
- Elementary: Shelburne Community School
- Middle: Shelburne Community School
- High: Champlain Valley UHSD #15
Source: PrimeMLS. This data may not be complete. We recommend contacting the local school district to confirm school assignments for this home.
Get pre-qualified for a loan
At Zillow Home Loans, we can pre-qualify you in as little as 5 minutes with no impact to your credit score.An equal housing lender. NMLS #10287.

