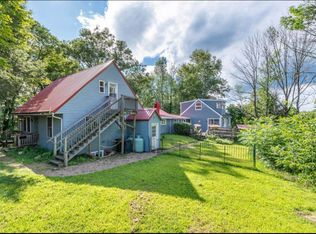Newly Renovated Colonial Home located in private country setting and surrounded by 5.03 Acres! Home Offers OPEN CONCEPT Living with Plenty of Natural Light throughout. The KITCHEN features NEW WHITE CABINETS (Crown Molding to be installed), GRANITE COUNTERS WITH BREAKFAST BAR and STAINLESS STEEL APPLIANCES (Gas Range, Refrigerator, Dishwasher & Microwave) and opens onto HUGE DECK for all your entertaining needs! The Formal Dining Room opens into the Kitchen. The Great Room has CATHEDRAL CEILINGS, GAS FIREPLACE and A NEWLY INSTALLED RUG. First floor also has a BONUS ROOM that is PERFECT FOR A HOME OFFICE AND/OR PLAYROOM. The MASTER SUITE features A WALK-IN CLOSET and STUNNING BATHROOM with TILED SHOWER and WHIRLPOOL TUB. There is HARDWOOD FLOORING Throughout first floor NEW PAINT, NEW CARPETS (in Bedrooms & Great Room) and NEW LIGHT FIXTURES. The home also offers CENTRAL AIR CONDITIONING. The unfinished basement has PLENTY OF ROOM AND POTENTIAL to add more living space if desired! Come see this Beautiful home before it's too late! Just a 30 minute drive to Manchester, Portsmouth & the Seacoast! VRP SELLER WILL ENTERTAIN ALL OFFERS BETWEEN $375,000 - $399,000. **Paved Driveway is negotiable and will be determined based on sale price. **Updated and Professional photos coming soon!
This property is off market, which means it's not currently listed for sale or rent on Zillow. This may be different from what's available on other websites or public sources.
