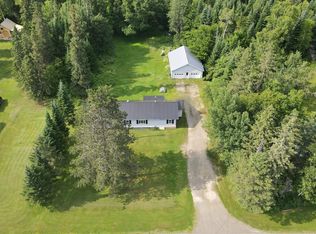Closed
$109,900
21 Garfield Road, Ashland, ME 04732
2beds
1,408sqft
Single Family Residence
Built in 1890
1 Acres Lot
$115,700 Zestimate®
$78/sqft
$1,132 Estimated rent
Home value
$115,700
Estimated sales range
Not available
$1,132/mo
Zestimate® history
Loading...
Owner options
Explore your selling options
What's special
Looking for a home with country feel location, but close to town? This 1890's home has a lot of character, kitchen has a beautiful well preserved tin ceiling, most rooms have hardwood flooring and lots of older home character, including French doors to the living room. The main are has an open concept feel from the kitchen, living and dining areas and opens to the enclosed porch. Home could use some updates but is in move in condition. The home has a large open lot and has two sheds for extra storage. Home will need some electrical updates and asbestos removal, but the seller will escrow 10K at closing with a full price offer to offset those costs. Come take a look, this my be your new home!
Zillow last checked: 8 hours ago
Listing updated: January 17, 2025 at 07:09pm
Listed by:
Your Home Sold Guaranteed Realty
Bought with:
Up North Realty
Source: Maine Listings,MLS#: 1590837
Facts & features
Interior
Bedrooms & bathrooms
- Bedrooms: 2
- Bathrooms: 1
- Full bathrooms: 1
Bedroom 1
- Level: Second
- Area: 108 Square Feet
- Dimensions: 12 x 9
Bedroom 2
- Level: Second
- Area: 132 Square Feet
- Dimensions: 11 x 12
Bonus room
- Level: Second
- Area: 45 Square Feet
- Dimensions: 9 x 5
Dining room
- Level: First
- Area: 121 Square Feet
- Dimensions: 11 x 11
Kitchen
- Level: First
- Area: 169 Square Feet
- Dimensions: 13 x 13
Living room
- Features: Gas Fireplace
- Level: First
- Area: 184 Square Feet
- Dimensions: 23 x 8
Heating
- Direct Vent Heater, Steam, Radiator
Cooling
- None
Appliances
- Included: Dryer, Gas Range, Refrigerator, Washer
Features
- Attic, Bathtub, Shower, Storage
- Flooring: Vinyl, Wood
- Basement: Bulkhead,Interior Entry,Dirt Floor,Full,Sump Pump,Unfinished
- Has fireplace: No
Interior area
- Total structure area: 1,408
- Total interior livable area: 1,408 sqft
- Finished area above ground: 1,408
- Finished area below ground: 0
Property
Parking
- Parking features: Gravel, 1 - 4 Spaces, On Site
Features
- Patio & porch: Deck
Lot
- Size: 1 Acres
- Features: Near Shopping, Near Town, Rural, Corner Lot, Level, Open Lot, Landscaped
Details
- Additional structures: Shed(s)
- Parcel number: ASHDM042L010
- Zoning: RES
- Other equipment: Internet Access Available
Construction
Type & style
- Home type: SingleFamily
- Architectural style: Cape Cod
- Property subtype: Single Family Residence
Materials
- Wood Frame, Wood Siding
- Foundation: Stone
- Roof: Shingle
Condition
- Year built: 1890
Utilities & green energy
- Electric: Fuses
- Sewer: Public Sewer
- Water: Public
- Utilities for property: Utilities On
Community & neighborhood
Location
- Region: Ashland
Other
Other facts
- Road surface type: Paved
Price history
| Date | Event | Price |
|---|---|---|
| 7/30/2024 | Sold | $109,900$78/sqft |
Source: | ||
| 5/28/2024 | Pending sale | $109,900$78/sqft |
Source: | ||
| 5/24/2024 | Listed for sale | $109,900+119.8%$78/sqft |
Source: | ||
| 1/13/2022 | Sold | $50,000+0.2%$36/sqft |
Source: | ||
| 10/27/2021 | Contingent | $49,900$35/sqft |
Source: | ||
Public tax history
| Year | Property taxes | Tax assessment |
|---|---|---|
| 2024 | $2,095 +4.3% | $78,900 |
| 2023 | $2,008 | $78,900 |
| 2022 | $2,008 | $78,900 |
Find assessor info on the county website
Neighborhood: 04732
Nearby schools
GreatSchools rating
- 8/10Ashland District SchoolGrades: PK-12Distance: 1.3 mi

Get pre-qualified for a loan
At Zillow Home Loans, we can pre-qualify you in as little as 5 minutes with no impact to your credit score.An equal housing lender. NMLS #10287.
