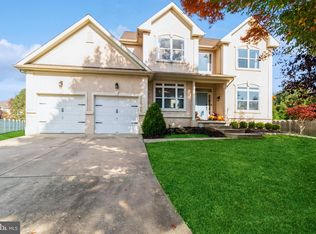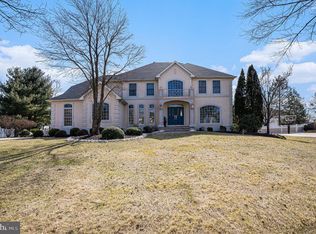Completely rebuilt in 2006, this beautiful expanded Coventry model from Fentell builders features an elegant custom kitchen with stainless appliances, gas commercial range with dual ovens, Subzero refrigerator, granite countertops, custom cabinetry, and the list continues. The expansive grand morning room off the kitchen is filled with light and additional seating. This home features hardwood flooring on the first floor, upgraded oak stairs and a grand staircase in the foyer, an expansive great room with 2 story vaulting ceiling with additional rear staircase, and both a den and private office. The sliding door off the den leads to the outdoor hot tub, paver patio, and outdoor fountain. The second floor features an amazing laundry room with utility sink and upgraded cabinetry. The elegant master bedroom suite features granite countertops in the bath, TV built into the bath vanity mirror, custom fitted walk-in closets, private sitting/dressing room with custom built-ins, and a fireplace in the master bedroom. Additionally, there are 3 bedrooms and 2 full baths on the 2nd floor. The finished basement tops the list with a full bath, wet bar, dance studio, home gym, and convenient walk up stairs leading to the 3 car side entry garage. This home also features a backup generator, solar panels, and is truly one of a kind in the prestigious Short Hills development of Cherry Hill East!
This property is off market, which means it's not currently listed for sale or rent on Zillow. This may be different from what's available on other websites or public sources.


