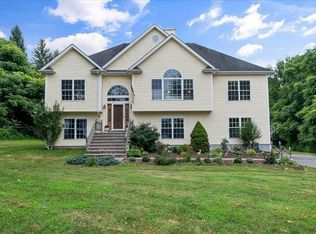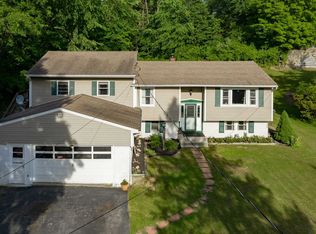BEAUTIFUL UPDATED CAPE RENTAL IN THE HEART OF BEEKMAN ,HOME FEATURES A MASTER BEDROOM SUITE WITH A FULL BATH,AND PRIVACY,HAS ALL HARDWOOD WIDE BOARD WOOD FLOORS,VERY NICE,CHECK OUT THIS NEWER UPDATED EAT IN KITCHEN WITH NEW CABINETS AND GRANITE COUNTERTOPS AND STAINLESS STEEL APPLIANCES,VERY NICE,HAS FULL LIVINGRM/DINING RM COMBO,AND ALSO A 2ND BEDROOM OR DEN, NICE TILE BATHS,AND LAUDRY ROOM,HAS NICE FRONT PORCH TO HAVE YOUR MORNING COFFEE ,A FULL BASEMENT AND A 1 CAR GARAGE, ALL ON OVER A PRIVATE 1 ACRE, THIS ONE WILL RENT FAST,LANDLORD WANTS A 1 YEAR LEASE WITH GOOD CREDIT SCORES AND RENTAL HISTORY,TENANTS PAY YOUR FEE,1 PET ALLOWED.PERFECT HOME PERFECT FOR 2 OR 3 TENANTS .CALL BROKER FOR ACCESS
This property is off market, which means it's not currently listed for sale or rent on Zillow. This may be different from what's available on other websites or public sources.

