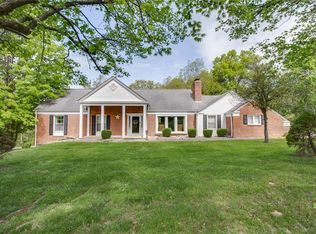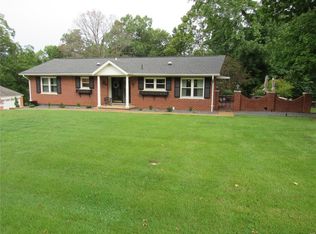Closed
Listing Provided by:
Bradley Hasquin 618-530-4398,
eXp Realty
Bought with: Landmark Realty
$552,000
21 Frontenac Pl, Godfrey, IL 62035
4beds
2,468sqft
Single Family Residence
Built in 1964
2 Acres Lot
$579,900 Zestimate®
$224/sqft
$2,906 Estimated rent
Home value
$579,900
$516,000 - $655,000
$2,906/mo
Zestimate® history
Loading...
Owner options
Explore your selling options
What's special
Welcome to your dream home, a stunning Mid-Century Modern ranch-style retreat. This expansive 4,800 sq ft home offers 4 beds, 4 baths, & a unique design that seamlessly blends modern luxury w/natural beauty. The open floor plan features vaulted ceilings w/rustic wood beams, a gourmet kitchen w/granite countertops & 3 cozy wood-burning fireplaces, perfect for entertaining. The lower level includes a 2nd kitchen, theater room & sauna, and bonus room that could be used as a bedroom! Situated on a lush 2-acre lot bordered by mature trees, you’ll enjoy tranquility, access to scenic hiking trails connecting to The Nature Institute & wildlife visits from deer, turkey, & birds. The in-ground pool, expansive outdoor patio, & balcony offer ideal spaces for relaxation & entertaining. New roof (March 2025), new windows (2024), thoughtful upgrades, 2 laundry rooms (1 upstairs, 1 downstairs), & the convenience of a 2-car garage, EV charging station as well as proximity to schools, parks, & shopping.
Zillow last checked: 8 hours ago
Listing updated: April 28, 2025 at 06:11pm
Listing Provided by:
Bradley Hasquin 618-530-4398,
eXp Realty
Bought with:
Matt G Horn, 2023007773
Landmark Realty
Source: MARIS,MLS#: 25013932 Originating MLS: Southwestern Illinois Board of REALTORS
Originating MLS: Southwestern Illinois Board of REALTORS
Facts & features
Interior
Bedrooms & bathrooms
- Bedrooms: 4
- Bathrooms: 4
- Full bathrooms: 3
- 1/2 bathrooms: 1
- Main level bathrooms: 3
- Main level bedrooms: 4
Heating
- Forced Air, Zoned, Electric, Natural Gas
Cooling
- Central Air, Electric
Appliances
- Included: Stainless Steel Appliance(s), Electric Water Heater
- Laundry: Main Level
Features
- Sauna, Workshop/Hobby Area, Open Floorplan, Vaulted Ceiling(s), Walk-In Closet(s), Kitchen Island, High Speed Internet
- Flooring: Hardwood
- Basement: Full,Walk-Out Access
- Number of fireplaces: 3
- Fireplace features: Recreation Room, Wood Burning, Family Room, Kitchen, Living Room
Interior area
- Total structure area: 2,468
- Total interior livable area: 2,468 sqft
- Finished area above ground: 2,468
Property
Parking
- Total spaces: 2
- Parking features: Attached, Garage, Garage Door Opener, Storage, Workshop in Garage
- Attached garage spaces: 2
Features
- Levels: One
- Patio & porch: Deck, Patio
- Has private pool: Yes
- Pool features: Private, Indoor
Lot
- Size: 2 Acres
- Dimensions: 139 x 320 x 33 x 31 x 417 x 346
- Features: Adjoins Wooded Area
Details
- Additional structures: Storage
- Parcel number: 242013403304001
- Special conditions: Standard
Construction
Type & style
- Home type: SingleFamily
- Architectural style: Traditional,Other
- Property subtype: Single Family Residence
Materials
- Brick Veneer
Condition
- Year built: 1964
Utilities & green energy
- Sewer: Septic Tank
- Water: Public
Community & neighborhood
Location
- Region: Godfrey
- Subdivision: Frontenac Place Sub
Other
Other facts
- Listing terms: Cash,Conventional,FHA,VA Loan
- Ownership: Private
Price history
| Date | Event | Price |
|---|---|---|
| 4/21/2025 | Sold | $552,000+10.4%$224/sqft |
Source: | ||
| 3/10/2025 | Pending sale | $500,000$203/sqft |
Source: | ||
| 3/9/2025 | Listed for sale | $500,000+109.1%$203/sqft |
Source: | ||
| 12/22/2017 | Sold | $239,100+0%$97/sqft |
Source: | ||
| 10/30/2017 | Pending sale | $239,000$97/sqft |
Source: Paul R. Lauschke & Associates #17061635 Report a problem | ||
Public tax history
| Year | Property taxes | Tax assessment |
|---|---|---|
| 2024 | $8,072 +5.1% | $125,730 +8.3% |
| 2023 | $7,679 +7.1% | $116,070 +9.3% |
| 2022 | $7,168 +2.6% | $106,150 +6.3% |
Find assessor info on the county website
Neighborhood: 62035
Nearby schools
GreatSchools rating
- NAGilson Brown Elementary SchoolGrades: PK-2Distance: 0.7 mi
- 3/10Alton Middle SchoolGrades: 6-8Distance: 3.3 mi
- 4/10Alton High SchoolGrades: PK,9-12Distance: 3 mi
Schools provided by the listing agent
- Elementary: Alton Dist 11
- Middle: Alton Dist 11
- High: Alton
Source: MARIS. This data may not be complete. We recommend contacting the local school district to confirm school assignments for this home.
Get a cash offer in 3 minutes
Find out how much your home could sell for in as little as 3 minutes with a no-obligation cash offer.
Estimated market value$579,900
Get a cash offer in 3 minutes
Find out how much your home could sell for in as little as 3 minutes with a no-obligation cash offer.
Estimated market value
$579,900

