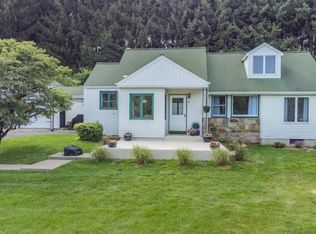
Closed
$595,000
21 Frog Hollow Rd, Washington Twp., NJ 07830
4beds
3baths
--sqft
Single Family Residence
Built in 1993
2.95 Acres Lot
$612,800 Zestimate®
$--/sqft
$4,877 Estimated rent
Home value
$612,800
$570,000 - $662,000
$4,877/mo
Zestimate® history
Loading...
Owner options
Explore your selling options
What's special
Zillow last checked: 19 hours ago
Listing updated: August 04, 2025 at 03:08am
Listed by:
Donald Fanelli 973-694-8000,
Coldwell Banker Realty
Bought with:
Jayce Chavez
Keller Williams Towne Square Real
Source: GSMLS,MLS#: 3951051
Price history
| Date | Event | Price |
|---|---|---|
| 8/1/2025 | Sold | $595,000-5.4% |
Source: | ||
| 6/11/2025 | Pending sale | $629,000 |
Source: | ||
| 4/23/2025 | Listed for sale | $629,000 |
Source: | ||
| 4/1/2025 | Pending sale | $629,000 |
Source: | ||
| 3/15/2025 | Listed for sale | $629,000+141% |
Source: | ||
Public tax history
| Year | Property taxes | Tax assessment |
|---|---|---|
| 2025 | $12,457 | $429,400 |
| 2024 | $12,457 +4.4% | $429,400 |
| 2023 | $11,928 +2.9% | $429,400 |
Find assessor info on the county website
Neighborhood: 07830
Nearby schools
GreatSchools rating
- 8/10Old Farmers Road Elementary SchoolGrades: K-5Distance: 2.7 mi
- 7/10Long Valley Middle SchoolGrades: 6-8Distance: 2.9 mi
- 7/10West Morris Central High SchoolGrades: 9-12Distance: 6 mi
Get a cash offer in 3 minutes
Find out how much your home could sell for in as little as 3 minutes with a no-obligation cash offer.
Estimated market value$612,800
Get a cash offer in 3 minutes
Find out how much your home could sell for in as little as 3 minutes with a no-obligation cash offer.
Estimated market value
$612,800