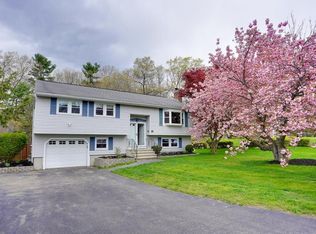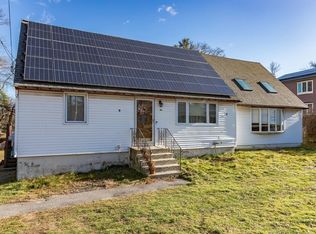Welcome Home To This Spectacular Expanded Split Entry Home w/ 2-Car Garage Under Situated On A Nice Level Lot In A Great Family Neighborhood. This Impeccably Maintained 4-5 Bedroom Home Has Many Updates & Is Awaiting A New Homeowner. Beautiful Living Room w/ Gleaming Hardwood Floors & New Bay Window. Country Style Kitchen w/ Tile Floor, Solid Raised Panel Cabinets, Breakfast Bar & Cabinet Pantry Leads to Over-Sized Two-Tiered Deck Overlooking Private Backyard. Gorgeous King-Size Master Bedroom Suite w/ Vaulted Ceilings, HW & Large Palladian Window Comes w/ Private Master Bath & Walk-In Closet. 16 x 24 Family Room w/ Fireplace Knotty Pine Half Walls & Built-In Bookcase. Generous Additional Bonus Room w/ Private Entrance To Garage. Updated HVAC System & Newer Hot Water Tank...Nothing To Do But Move In & Enjoy The Summer! Great Commuter Location...Close To MBTA Station & Major Routes. First Showings By Appointment This Saturday & Sunday Open House 12-3...Don't Wait!
This property is off market, which means it's not currently listed for sale or rent on Zillow. This may be different from what's available on other websites or public sources.

