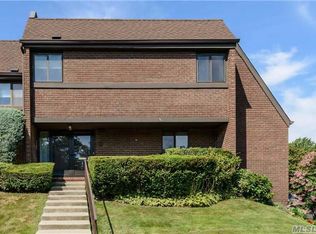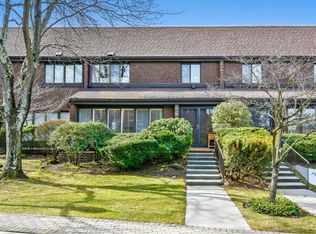Sold for $860,000 on 08/26/25
$860,000
21 Fox Ridge, Roslyn, NY 11576
2beds
1,516sqft
Condominium, Residential
Built in 1979
-- sqft lot
$879,000 Zestimate®
$567/sqft
$5,080 Estimated rent
Home value
$879,000
$791,000 - $976,000
$5,080/mo
Zestimate® history
Loading...
Owner options
Explore your selling options
What's special
Fabulous opportunity to own an Aspen model in the highly sought after development of Acorn Ponds. This beautiful, well-maintained home has 1,516 sq ft and boasts 2 bedrooms and 1.5 baths. 1st floor includes a well-designed kitchen complete with oak cabinetry, granite countertops, brand-new stainless-steel appliances, laundry and breakfast bar with storage. Also on this floor is a spacious, bright living room/dining room combination and a powder room. 2nd floor includes a primary bedroom with a large walk-in closet, a second bedroom with its own well-appointed closet system and a sizeable bathroom with separate tub and shower. Hardwood floors, crown molding throughout, new hot water heater, new thermostat and large 2 car garage complete this lovely home. 21 Fox Ridge is situated in a fantastic location facing south and is bathed in a lot of natural light. Relax and enjoy the beautiful landscape from your private, set back porch. Move right in and enjoy the country club lifestyle including indoor/outdoor heated pools, clubhouse, recently renovated gym, playground, tennis courts and village walking path. Free Shuttle to Manhasset train station. Herricks Schools. Welcome Home!
Zillow last checked: 8 hours ago
Listing updated: August 26, 2025 at 11:28am
Listed by:
Julie A. Levine 917-596-3536,
Douglas Elliman Real Estate 516-883-5200
Bought with:
Julie A. Levine, 10401353194
Douglas Elliman Real Estate
Source: OneKey® MLS,MLS#: 874650
Facts & features
Interior
Bedrooms & bathrooms
- Bedrooms: 2
- Bathrooms: 2
- Full bathrooms: 1
- 1/2 bathrooms: 1
Other
- Description: Entrance Foyer, Powder Room, Open Kitchen, Laundry, Dining Room, Living Room
- Level: First
Other
- Description: Primary Bedroom, Second Bedroom, Full Bathroom
- Level: Second
Other
- Description: 2 Car Garage, Storage
- Level: Lower
Heating
- Electric, Heat Pump
Cooling
- Central Air, Electric
Appliances
- Included: Dishwasher, Dryer, Electric Range, Electric Water Heater, ENERGY STAR Qualified Appliances, Microwave, Refrigerator, Stainless Steel Appliance(s), Washer
- Laundry: In Kitchen
Features
- Breakfast Bar, Crown Molding, Entrance Foyer, Granite Counters, Open Floorplan, Open Kitchen, Recessed Lighting, Storage
- Flooring: Hardwood
- Windows: Double Pane Windows
- Attic: None
- Has fireplace: No
Interior area
- Total structure area: 1,516
- Total interior livable area: 1,516 sqft
Property
Parking
- Total spaces: 2
- Parking features: Garage, Underground
- Garage spaces: 2
Features
- Levels: Two
- Patio & porch: Patio
- Pool features: Community, Electric Heat, Indoor, Outdoor Pool, Pool/Spa Combo
Lot
- Features: Near Golf Course, Near Public Transit, Near School, Near Shops
Details
- Parcel number: 2822298A82545299
- Special conditions: None
Construction
Type & style
- Home type: Condo
- Property subtype: Condominium, Residential
- Attached to another structure: Yes
Materials
- Brick
Condition
- Year built: 1979
Utilities & green energy
- Sewer: Public Sewer
- Water: Public
- Utilities for property: Cable Connected, Electricity Connected, Phone Connected, Sewer Connected, Trash Collection Public, Water Connected
Community & neighborhood
Security
- Security features: Smoke Detector(s)
Location
- Region: Roslyn
- Subdivision: Acorn Ponds
HOA & financial
HOA
- Has HOA: Yes
- HOA fee: $617 monthly
- Amenities included: Clubhouse, Fitness Center, Park, Playground, Pool, Sauna, Spa/Hot Tub, Tennis Court(s)
- Services included: Common Area Maintenance, Maintenance Structure, Maintenance Grounds, Pool Service, Sewer, Snow Removal, Trash
- Association name: Accredited Property Management
- Association phone: 516-627-3933
Other
Other facts
- Listing agreement: Exclusive Right To Sell
Price history
| Date | Event | Price |
|---|---|---|
| 8/26/2025 | Sold | $860,000+1.2%$567/sqft |
Source: | ||
| 7/23/2025 | Pending sale | $850,000$561/sqft |
Source: | ||
| 6/30/2025 | Listed for sale | $850,000+21.6%$561/sqft |
Source: | ||
| 5/30/2008 | Listing removed | $699,000$461/sqft |
Source: Z57 #995940 Report a problem | ||
| 4/30/2008 | Listed for sale | $699,000+13.7%$461/sqft |
Source: Z57 #995940 Report a problem | ||
Public tax history
| Year | Property taxes | Tax assessment |
|---|---|---|
| 2024 | -- | $533 -10% |
| 2023 | -- | $592 -6.6% |
| 2022 | -- | $634 |
Find assessor info on the county website
Neighborhood: 11576
Nearby schools
GreatSchools rating
- 8/10Searingtown SchoolGrades: K-5,11Distance: 1.2 mi
- 8/10Herricks Middle SchoolGrades: 6-8Distance: 0.9 mi
- 10/10Herricks High SchoolGrades: 9-12Distance: 0.8 mi
Schools provided by the listing agent
- Elementary: Searingtown School
- Middle: Herricks Middle School
- High: Herricks High School
Source: OneKey® MLS. This data may not be complete. We recommend contacting the local school district to confirm school assignments for this home.
Get a cash offer in 3 minutes
Find out how much your home could sell for in as little as 3 minutes with a no-obligation cash offer.
Estimated market value
$879,000
Get a cash offer in 3 minutes
Find out how much your home could sell for in as little as 3 minutes with a no-obligation cash offer.
Estimated market value
$879,000

