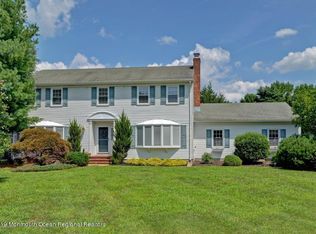Here is the home you've been waiting for! Coveted Location! This five bedroom three full bath colonial on a desirable cul de sac in Colts Neck offers cutting edge amenities in excess of $650,000, Expanded and impeccably renovated in 2010, this home boasts custom cherry kitchen with granite counter tops, center island, butler's pantry, Viking 6 burner stove, two dishwashers, two refrigerators & wine fridge. From the moment you enter the master bedroom suite, you'll be impressed by the attention to detail and architectural design as evidenced by the barrel & tray ceilings, private balcony & luxurious master bath with steam shower and Jacuzzi tub. New Anderson windows & doors, custom designed closets, an Elan Music Sound & Security System throughout the house. French doors lead to a paver patio and beautiful outdoor pavillion with mahogany ceiling adjacent to a 20ftx40ft Gunite pool. Plenty of room to play baseball and/or soccer. A beautiful, private country club setting on a quiet street just waiting for you! 2021-01-15
This property is off market, which means it's not currently listed for sale or rent on Zillow. This may be different from what's available on other websites or public sources.
