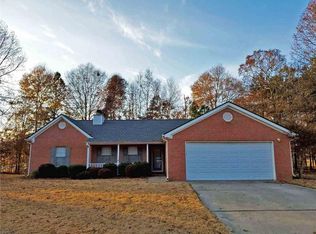Closed
$283,000
21 Fortson Dr, Hampton, GA 30228
3beds
1,786sqft
Single Family Residence
Built in 2000
0.99 Acres Lot
$272,500 Zestimate®
$158/sqft
$2,070 Estimated rent
Home value
$272,500
$245,000 - $305,000
$2,070/mo
Zestimate® history
Loading...
Owner options
Explore your selling options
What's special
Charming 3-bedroom, 2-bath ranch home on a spacious .99-acre lot with no HOA. The open floor plan features a great room with a vaulted ceiling, creating a bright and airy living space. The timeless white kitchen includes a breakfast bar and stainless steel appliances, making it both functional and stylish. The master bedroom is generously sized with tray ceilings, while the master bathroom offers dual sinks, a soaking tub, and a separate shower. The garage has been converted into a large bonus room with a fireplace, providing extra living space. Outdoor features include a covered front porch, a deck, and a fenced yard, perfect for relaxing or entertaining. A carport adds convenience. This home offers space, comfort, and a peaceful setting. Schedule your showing today.
Zillow last checked: 8 hours ago
Listing updated: May 07, 2025 at 02:02pm
Listed by:
Mark Spain 770-886-9000,
Mark Spain Real Estate,
Loree Nichols 678-670-4414,
Mark Spain Real Estate
Bought with:
Karla I Coffey, 349518
BHGRE Metro Brokers
Source: GAMLS,MLS#: 10477365
Facts & features
Interior
Bedrooms & bathrooms
- Bedrooms: 3
- Bathrooms: 2
- Full bathrooms: 2
- Main level bathrooms: 2
- Main level bedrooms: 3
Kitchen
- Features: Breakfast Bar, Solid Surface Counters
Heating
- Central
Cooling
- Central Air
Appliances
- Included: Dishwasher, Microwave
- Laundry: Other
Features
- Double Vanity, High Ceilings, Master On Main Level, Tray Ceiling(s), Vaulted Ceiling(s), Walk-In Closet(s)
- Flooring: Carpet, Laminate
- Windows: Double Pane Windows
- Basement: None
- Number of fireplaces: 1
- Fireplace features: Other
- Common walls with other units/homes: No Common Walls
Interior area
- Total structure area: 1,786
- Total interior livable area: 1,786 sqft
- Finished area above ground: 1,786
- Finished area below ground: 0
Property
Parking
- Total spaces: 2
- Parking features: Carport, Detached
- Has carport: Yes
Features
- Levels: One
- Stories: 1
- Patio & porch: Deck
- Fencing: Back Yard,Chain Link,Fenced
- Waterfront features: No Dock Or Boathouse
- Body of water: None
Lot
- Size: 0.99 Acres
- Features: Level, Private
Details
- Additional structures: Shed(s)
- Parcel number: 02201057003
Construction
Type & style
- Home type: SingleFamily
- Architectural style: Ranch
- Property subtype: Single Family Residence
Materials
- Other
- Foundation: Block
- Roof: Composition
Condition
- Resale
- New construction: No
- Year built: 2000
Utilities & green energy
- Sewer: Public Sewer
- Water: Public
- Utilities for property: None
Community & neighborhood
Community
- Community features: None
Location
- Region: Hampton
- Subdivision: None
HOA & financial
HOA
- Has HOA: No
- Services included: None
Other
Other facts
- Listing agreement: Exclusive Right To Sell
- Listing terms: Cash,Conventional,VA Loan
Price history
| Date | Event | Price |
|---|---|---|
| 5/7/2025 | Sold | $283,000-2.4%$158/sqft |
Source: | ||
| 4/4/2025 | Pending sale | $290,000$162/sqft |
Source: | ||
| 3/13/2025 | Listed for sale | $290,000+13.9%$162/sqft |
Source: | ||
| 1/15/2025 | Sold | $254,700+97.4%$143/sqft |
Source: Public Record Report a problem | ||
| 2/13/2003 | Sold | $129,000$72/sqft |
Source: Public Record Report a problem | ||
Public tax history
| Year | Property taxes | Tax assessment |
|---|---|---|
| 2024 | $854 +19% | $129,040 +8.8% |
| 2023 | $717 -18.3% | $118,600 +30.7% |
| 2022 | $877 +86.1% | $90,720 +19.3% |
Find assessor info on the county website
Neighborhood: 30228
Nearby schools
GreatSchools rating
- 4/10Hampton Elementary SchoolGrades: PK-5Distance: 0.8 mi
- 4/10Hampton Middle SchoolGrades: 6-8Distance: 2.6 mi
- 4/10Hampton High SchoolGrades: 9-12Distance: 2.2 mi
Schools provided by the listing agent
- Elementary: Hampton Elementary
- Middle: Hampton
- High: Wade Hampton
Source: GAMLS. This data may not be complete. We recommend contacting the local school district to confirm school assignments for this home.
Get a cash offer in 3 minutes
Find out how much your home could sell for in as little as 3 minutes with a no-obligation cash offer.
Estimated market value$272,500
Get a cash offer in 3 minutes
Find out how much your home could sell for in as little as 3 minutes with a no-obligation cash offer.
Estimated market value
$272,500
