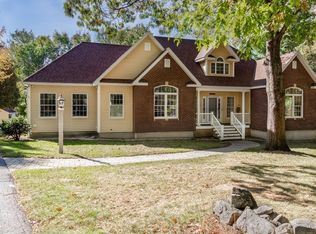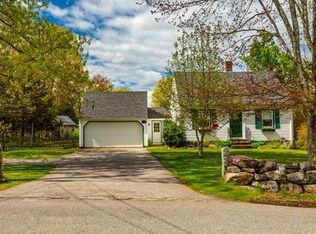Don't miss this immaculate 4 bedroom Colonial with a flowing open floor plan. This home boasts hardwood flooring, mahogany detail in the dining room and a bonus room over the 2 car garage. The fireplaced living room flows into the large kitchen with granite counter tops. Also included with this home is 4.39 acres, perennial gardens and a large deck overlooking private back yard.
This property is off market, which means it's not currently listed for sale or rent on Zillow. This may be different from what's available on other websites or public sources.

