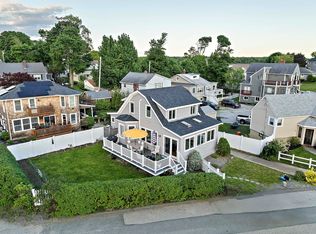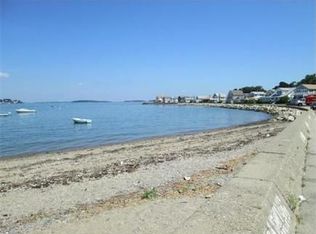WATERFRONT. Enjoy beautiful harbor views, steps to George Lane Beach and boating from the Wessagussett Yacht Club or public boat launch. Short walk to jogging and walking trails at Webb park which also offers views of the Boston skyline and harbor. Short drive to Hingham ship yard shopping, entertainment and dining, commuter boat and rail. Enjoy waterfront living at its best in this beautiful well maintained home. Be ready for the fourth of July celebration.
This property is off market, which means it's not currently listed for sale or rent on Zillow. This may be different from what's available on other websites or public sources.

