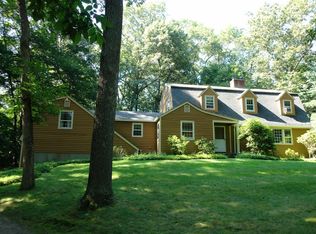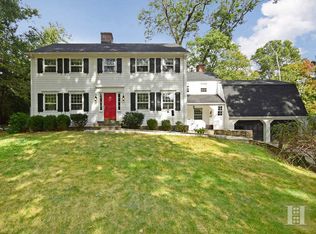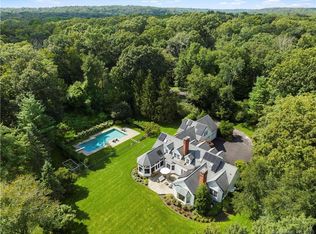Sold for $1,344,500
$1,344,500
21 Forge Road North, Wilton, CT 06897
4beds
2,692sqft
Single Family Residence
Built in 1967
1.18 Acres Lot
$1,386,900 Zestimate®
$499/sqft
$6,297 Estimated rent
Home value
$1,386,900
$1.25M - $1.54M
$6,297/mo
Zestimate® history
Loading...
Owner options
Explore your selling options
What's special
HIGHEST AND BEST BY MONDAY JUNE 2 - 5:00pm This impeccably maintained 4 bedroom, 2 1/2 bath Cornell Colonial is located in one of the most desirable neighborhoods in Wilton. It is nestled in the heart of historic Silvermine, situated on 1.18 acres. Step inside and you immediately feel the warmth and pride of ownership that this house exudes. The gracious living room with fireplace is flooded with natural light from a long bay window. The bright formal dining room includes a built-in corner cabinet. There is a large eat-in kitchen with fireplace, and a family room with another fireplace. The foyer, half bath, and mudroom with laundry complete the main level. Upstairs you will find the primary bedroom with full bath and dressing room with double closets. Three additional bedrooms and full bath complete the second floor. Other features of the home include hardwood floors throughout, central air, dehumidifier, generator and CITY WATER. Minutes to shopping, train and Merritt Parkway.
Zillow last checked: 8 hours ago
Listing updated: June 30, 2025 at 02:22pm
Listed by:
Kevin O'brien 203-943-9586,
O'Brien Premier Properties 203-822-2524
Bought with:
Susan Larsen, RES.0795945
William Raveis Real Estate
Source: Smart MLS,MLS#: 24097466
Facts & features
Interior
Bedrooms & bathrooms
- Bedrooms: 4
- Bathrooms: 3
- Full bathrooms: 2
- 1/2 bathrooms: 1
Primary bedroom
- Features: Dressing Room, Full Bath, Hardwood Floor
- Level: Upper
Bedroom
- Features: Hardwood Floor
- Level: Upper
Bedroom
- Features: Hardwood Floor
- Level: Upper
Bedroom
- Features: Hardwood Floor
- Level: Upper
Dining room
- Features: Hardwood Floor
- Level: Main
Family room
- Features: Fireplace, Hardwood Floor
- Level: Upper
Kitchen
- Features: Granite Counters, Dining Area, Fireplace, Hardwood Floor
- Level: Main
Living room
- Features: Bay/Bow Window, Fireplace, Hardwood Floor
- Level: Main
Heating
- Hot Water, Oil
Cooling
- Central Air
Appliances
- Included: Electric Cooktop, Oven, Microwave, Refrigerator, Dishwasher, Washer, Dryer, Water Heater
Features
- Basement: Full
- Attic: Pull Down Stairs
- Number of fireplaces: 3
Interior area
- Total structure area: 2,692
- Total interior livable area: 2,692 sqft
- Finished area above ground: 2,692
- Finished area below ground: 0
Property
Parking
- Total spaces: 2
- Parking features: Attached
- Attached garage spaces: 2
Features
- Patio & porch: Screened, Porch
Lot
- Size: 1.18 Acres
- Features: Subdivided, Level, Landscaped
Details
- Parcel number: 1928894
- Zoning: R-1A
Construction
Type & style
- Home type: SingleFamily
- Architectural style: Colonial
- Property subtype: Single Family Residence
Materials
- Shake Siding
- Foundation: Concrete Perimeter
- Roof: Asphalt
Condition
- New construction: No
- Year built: 1967
Utilities & green energy
- Sewer: Septic Tank
- Water: Public
Community & neighborhood
Location
- Region: Wilton
- Subdivision: Silvermine
Price history
| Date | Event | Price |
|---|---|---|
| 6/30/2025 | Sold | $1,344,500+19.5%$499/sqft |
Source: | ||
| 6/19/2025 | Pending sale | $1,125,000$418/sqft |
Source: | ||
| 5/30/2025 | Listed for sale | $1,125,000$418/sqft |
Source: | ||
Public tax history
| Year | Property taxes | Tax assessment |
|---|---|---|
| 2025 | $15,999 +2% | $655,410 |
| 2024 | $15,691 +8.1% | $655,410 +32.2% |
| 2023 | $14,509 +3.6% | $495,880 |
Find assessor info on the county website
Neighborhood: Silvermine
Nearby schools
GreatSchools rating
- NAMiller-Driscoll SchoolGrades: PK-2Distance: 1.4 mi
- 9/10Middlebrook SchoolGrades: 6-8Distance: 3 mi
- 10/10Wilton High SchoolGrades: 9-12Distance: 3.6 mi
Schools provided by the listing agent
- Elementary: Miller-Driscoll
- Middle: Middlebrook,Cider Mill
- High: Wilton
Source: Smart MLS. This data may not be complete. We recommend contacting the local school district to confirm school assignments for this home.
Get pre-qualified for a loan
At Zillow Home Loans, we can pre-qualify you in as little as 5 minutes with no impact to your credit score.An equal housing lender. NMLS #10287.
Sell for more on Zillow
Get a Zillow Showcase℠ listing at no additional cost and you could sell for .
$1,386,900
2% more+$27,738
With Zillow Showcase(estimated)$1,414,638


