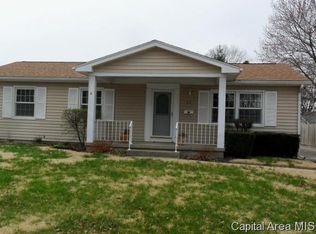Sold for $200,000
$200,000
21 Foresters Ln, Springfield, IL 62704
3beds
2,581sqft
Single Family Residence, Residential
Built in 1964
7,405.2 Square Feet Lot
$206,600 Zestimate®
$77/sqft
$2,433 Estimated rent
Home value
$206,600
$188,000 - $225,000
$2,433/mo
Zestimate® history
Loading...
Owner options
Explore your selling options
What's special
COMING SOON! Showings begin May 24th. Welcome to this beautifully maintained 3-bedroom, 2.5-bath ranch nestled in the desirable Sherwood subdivision. This 1 owner home offers charm and functionality, featuring a large living room and a spacious family room addition with a stunning stone wood fireplace – perfect for cozy gatherings or relaxing evenings. Upstairs includes 3 beds and 1.5 baths. The half bath includes a convenient laundry chute for added ease. Downstairs, you’ll find a finished basement with beginnings of a full kitchen, offering incredible potential for entertaining or guest space. Two additional rooms in the basement – ideal for a home office, gym or playroom – provide extra flexibility (please note: no egress). Outside, an impressive detached 2-car garage awaits, complete with an attached workshop or storage area, catering to hobbyists and DIY enthusiasts. This move-in-property is ready for its new owner!
Zillow last checked: 8 hours ago
Listing updated: June 05, 2025 at 01:27pm
Listed by:
Jane Hay Mobl:217-414-1203,
The Real Estate Group, Inc.
Bought with:
Julie Davis, 471011887
The Real Estate Group, Inc.
Source: RMLS Alliance,MLS#: CA1036624 Originating MLS: Capital Area Association of Realtors
Originating MLS: Capital Area Association of Realtors

Facts & features
Interior
Bedrooms & bathrooms
- Bedrooms: 3
- Bathrooms: 3
- Full bathrooms: 2
- 1/2 bathrooms: 1
Bedroom 1
- Level: Main
- Dimensions: 12ft 9in x 10ft 11in
Bedroom 2
- Level: Main
- Dimensions: 11ft 6in x 9ft 6in
Bedroom 3
- Level: Main
- Dimensions: 11ft 4in x 10ft 5in
Other
- Level: Main
- Dimensions: 8ft 7in x 10ft 11in
Other
- Level: Basement
- Dimensions: 8ft 9in x 8ft 4in
Other
- Area: 1113
Additional room
- Description: Bonus
- Level: Basement
- Dimensions: 12ft 3in x 12ft 1in
Family room
- Level: Main
- Dimensions: 17ft 2in x 11ft 5in
Kitchen
- Level: Main
- Dimensions: 11ft 7in x 10ft 11in
Laundry
- Level: Basement
Living room
- Level: Main
- Dimensions: 19ft 5in x 13ft 1in
Main level
- Area: 1468
Recreation room
- Level: Basement
- Dimensions: 23ft 4in x 22ft 6in
Heating
- Forced Air
Cooling
- Central Air
Appliances
- Included: Dishwasher, Disposal, Range, Refrigerator
Features
- Basement: Finished
- Number of fireplaces: 1
- Fireplace features: Gas Log, Family Room
Interior area
- Total structure area: 1,468
- Total interior livable area: 2,581 sqft
Property
Parking
- Total spaces: 2
- Parking features: Detached, Oversized
- Garage spaces: 2
Lot
- Size: 7,405 sqft
- Dimensions: 65 x 120
- Features: Other
Details
- Parcel number: 22070403026
Construction
Type & style
- Home type: SingleFamily
- Architectural style: Ranch
- Property subtype: Single Family Residence, Residential
Materials
- Frame, Vinyl Siding
- Foundation: Concrete Perimeter
- Roof: Shingle
Condition
- New construction: No
- Year built: 1964
Utilities & green energy
- Sewer: Public Sewer
- Water: Public
Community & neighborhood
Location
- Region: Springfield
- Subdivision: Sherwood
Other
Other facts
- Road surface type: Paved
Price history
| Date | Event | Price |
|---|---|---|
| 6/5/2025 | Sold | $200,000+8.2%$77/sqft |
Source: | ||
| 5/26/2025 | Pending sale | $184,900$72/sqft |
Source: | ||
| 5/24/2025 | Listed for sale | $184,900$72/sqft |
Source: | ||
Public tax history
| Year | Property taxes | Tax assessment |
|---|---|---|
| 2024 | $3,961 +6.4% | $58,161 +9.5% |
| 2023 | $3,724 +6.5% | $53,124 +6.2% |
| 2022 | $3,495 +4.6% | $50,006 +3.9% |
Find assessor info on the county website
Neighborhood: 62704
Nearby schools
GreatSchools rating
- 8/10Sandburg Elementary SchoolGrades: K-5Distance: 0.3 mi
- 3/10Benjamin Franklin Middle SchoolGrades: 6-8Distance: 1.5 mi
- 2/10Springfield Southeast High SchoolGrades: 9-12Distance: 4.1 mi
Get pre-qualified for a loan
At Zillow Home Loans, we can pre-qualify you in as little as 5 minutes with no impact to your credit score.An equal housing lender. NMLS #10287.
