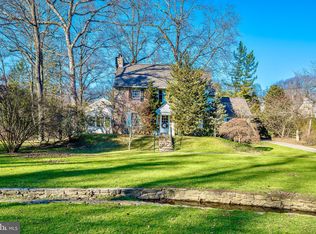INCREDIBLE $75K PRICE REDUCTION! Opportunity knocks to buy in a very sought after Walk-to-Wayne neighborhood at a GREAT PRICE! You will be awestruck as you meander down Forest Road (Radnor township) located right in between the Wayne & Strafford train stations to this Beautiful one-of-a-kind Contemporary home that stands tall above the neighboring community, offered for sale for the 1st time since its design became a reality just over 4 decades ago! A splendid masterpiece that has peaked the curiosity of many passers by, this fortress was soundly thought out and solidly built w/ a unique floor plan offering 5,700 square feet of finished living space! Come marvel at the intricate design details and special features, notably a facade of glass w/ 28 front and 8 adjacent side wall windows (all replaced in the past few years!), spanning 4 stories, w/ thriving Ficus trees that sprout 3 stories high making the interior very private but abundant in nature, a Redwood exterior complemented w/ Redwood ceilings and wall accents on the interior, 5-6 Bedrooms including an in-law or au pair suite, an open concept fireside Living Room & Dining Room w/ high ceilings, elongated windows, and a plumbed area right outside an opening to the Kitchen, perfect for a future bar! No expense was spared when this home was built 41 years ago! The Kitchen overlooks the Ficus trees and wall of glass giving the feel of an indoor arboretum and is open to a Breakfast Area equipped w/ a clever potting area for planting or growing herbs w/ an abundance of natural sunlight all day long! There is a Family Room/cozy Den (originally a Porch) enclosed w/ a wall of interior windows, perfect for an in-home office! A Master Suite embodies the entire upper level of this home and a Bedroom level exists on the level beneath the Main Living Quarters. Opportunities for in-home offices exist on every level including the Lower Level that currently offers an au pair suite, spacious recreational room, park like setting to the front, and additional storage rooms. All of this was designed in a bucolic setting w/ both indoor & outdoor planting beds, many blooming specimens including rows of sharon, rose bushes, and mature landscaping on over half an acre lot w/ flat front and rear yards and a scenic creek that runs through it! The main systems in the home were updated in 2018 including a top-of-the-line Buderus gas boiler/hot water system and the main air handler on the roof! Additionally, a generator was added and the roof was replaced! The interior is ready to be updated and customized to your liking! Footings for a future deck wrap around this home and an exterior door is already in place to complete it!! Don't miss this fabulous OPPORTUNITY to get in at a GREAT PRICE and make this TREASURE your own! 2023-01-18
This property is off market, which means it's not currently listed for sale or rent on Zillow. This may be different from what's available on other websites or public sources.
