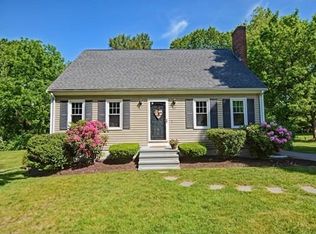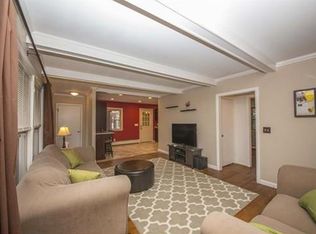One level living at its best with fantastic open floor plan! Enjoy renovated kitchen with maple cabinetry with breakfast bar and stainless steel appliances open to bright dining area and entertainment size family room, refurbished full bath, gleaming hardwood floors throughout and ultimate rec room in finished lower level...you will love all the extra space! Additional updates include: enlarged paved driveway (2019), attic insulation (2018), roof (2017) and heating system (2012). Private grounds in desirable convenient location close to highway access, commuter train and shopping.
This property is off market, which means it's not currently listed for sale or rent on Zillow. This may be different from what's available on other websites or public sources.

