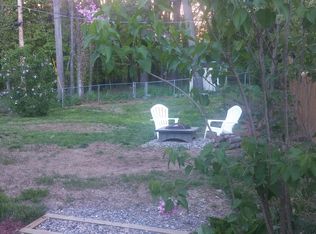Closed
$275,000
21 Fletcher Road, Albany, NY 12203
3beds
1,260sqft
Single Family Residence, Residential
Built in 1949
9,147.6 Square Feet Lot
$286,800 Zestimate®
$218/sqft
$2,146 Estimated rent
Home value
$286,800
$252,000 - $327,000
$2,146/mo
Zestimate® history
Loading...
Owner options
Explore your selling options
What's special
Welcome to this charming brick Cape Cod-style home in the coveted Guilderland School District. This delightful residence features 3 bedrooms and 1 bathroom, with gleaming hardwood floors that combine classic elegance with modern updates. The remodeled kitchen boasts contemporary appliances and ample cabinetry.Relax in the sunroom, complete with its own mini-split system for year-round comfort. This home has a generator. The detached garage provides ample storage and parking. Located just off Western Avenue, this home offers easy access to local amenities, dining, and shopping.Don't miss this exquisite home in a prime location—schedule your private showing today! 3D tour attached
Zillow last checked: 8 hours ago
Listing updated: September 17, 2024 at 08:16am
Listed by:
Kevin Clancy 518-461-9937,
Clancy Real Estate
Bought with:
Victoria McLaughlin, 10401358419
Howard Hanna Capital Inc
Source: Global MLS,MLS#: 202421548
Facts & features
Interior
Bedrooms & bathrooms
- Bedrooms: 3
- Bathrooms: 1
- Full bathrooms: 1
Bedroom
- Level: First
Bedroom
- Level: First
Bedroom
- Level: Second
Full bathroom
- Level: First
Kitchen
- Level: First
Living room
- Level: First
Sun room
- Level: First
Heating
- Forced Air, Oil
Cooling
- Central Air
Appliances
- Included: Dishwasher, Electric Oven, Microwave, Refrigerator, Washer/Dryer
- Laundry: In Basement
Features
- High Speed Internet, Solid Surface Counters, Built-in Features, Ceramic Tile Bath
- Flooring: Carpet, Ceramic Tile, Hardwood
- Doors: French Doors, Sliding Doors
- Windows: Skylight(s)
- Basement: Full,Unfinished
Interior area
- Total structure area: 1,260
- Total interior livable area: 1,260 sqft
- Finished area above ground: 1,260
- Finished area below ground: 0
Property
Parking
- Total spaces: 6
- Parking features: Off Street, Paved, Detached, Driveway
- Garage spaces: 1
- Has uncovered spaces: Yes
Features
- Patio & porch: Glass Enclosed
- Exterior features: Lighting
Lot
- Size: 9,147 sqft
- Features: Level, Landscaped
Details
- Parcel number: 013089 51.1218
- Special conditions: Standard
Construction
Type & style
- Home type: SingleFamily
- Architectural style: Cape Cod
- Property subtype: Single Family Residence, Residential
Materials
- Brick
- Roof: Asphalt
Condition
- New construction: No
- Year built: 1949
Utilities & green energy
- Electric: Generator
- Sewer: Public Sewer
- Water: Public
Community & neighborhood
Location
- Region: Albany
Price history
| Date | Event | Price |
|---|---|---|
| 9/16/2024 | Sold | $275,000+3.8%$218/sqft |
Source: | ||
| 7/23/2024 | Pending sale | $264,900$210/sqft |
Source: | ||
| 7/17/2024 | Listed for sale | $264,900+29.2%$210/sqft |
Source: | ||
| 11/17/2020 | Sold | $205,000-3.3%$163/sqft |
Source: | ||
| 8/28/2020 | Pending sale | $212,000$168/sqft |
Source: Keller Williams Capital Dist #202022372 Report a problem | ||
Public tax history
| Year | Property taxes | Tax assessment |
|---|---|---|
| 2024 | -- | $190,000 |
| 2023 | -- | $190,000 |
| 2022 | -- | $190,000 |
Find assessor info on the county website
Neighborhood: Westmere
Nearby schools
GreatSchools rating
- 6/10Guilderland Elementary SchoolGrades: K-5Distance: 1.2 mi
- 6/10Farnsworth Middle SchoolGrades: 6-8Distance: 0.9 mi
- 9/10Guilderland High SchoolGrades: 9-12Distance: 4.4 mi
Schools provided by the listing agent
- High: Guilderland
Source: Global MLS. This data may not be complete. We recommend contacting the local school district to confirm school assignments for this home.
