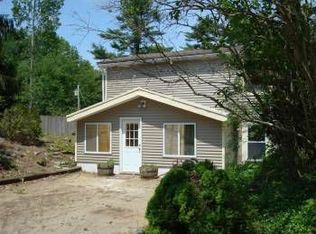Wonderful cape style home on a 1.28 acre lot in quiet convenient location situated in the sought after Oyster River School District. Close to everything but rural enough to enjoy the outside while not looking into your neighbors yard. Beautiful fenced in back yard for gardening, children and pets. Some of the homes features are three very large bedrooms, master suite on the 1st floor with large soaking tub, 1st floor laundry, nice open living room with a masonry fireplace and wood-stove insert. Home also has a large kitchen with island, large dry basement, great attached garage and additional covered storage outside. House is wonderful and easy to see!!.
This property is off market, which means it's not currently listed for sale or rent on Zillow. This may be different from what's available on other websites or public sources.

