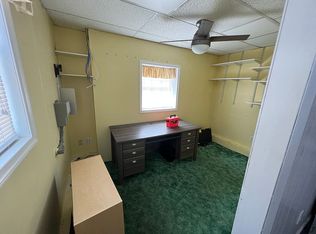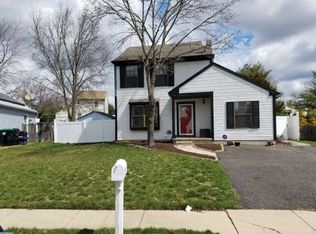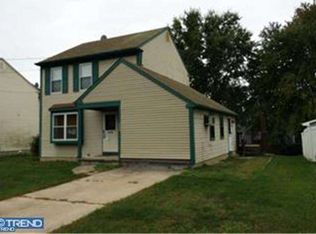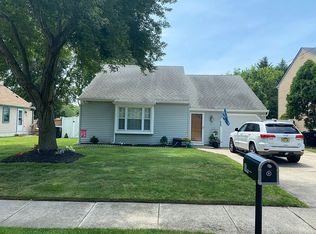How would you like to start out your home owning experience with this upgraded home in Oak Forest? Brand new laminate flooring on the main floor and brad new wall-to-wall carpeting on the upper floor, featuring fully remodeled kitchen with stainless steel appliances, refrigerator with bottom door freezer, built-in dishwasher, gas range with exhaust hood, built in breakfast bar, and sliding doors to rear yard. The laundry room provides you with 8-month old washer and dryer set yourself from coming out into the weather with your groceries The attractively painted interior was completed within the last 2 months. The property has gas forced air heat with C/A, there is newer 200-amp electric service and there is a 1-car attached garage with interior access into the house. One of the many exciting features are the solar panels that are a part of the sale, and will keep your total electric bill at $80-$90/month for the next 20 yrs!! The main bedroom has new thermopane windows, new wall-to-wall carpeting, and a walk-in closet along with a second standard closet. The second bedroom has new wall-to-wall carpeting and full wall closet, and some newer thermopane windows. The main bathroom is located on the 2nd floor with dark ceramic tile floor, painted walls, a new vanity and mirrored medicine cabinet, and the full bath has easy-to-clean f/g tub & enclosure, but there is a powder room for convenience located on the main floor. The rear brick patio in the fenced yard is great for enjoying the warm weather months and a play set is ready and waiting for the little ones to enjoy! The rear shed is storage for all of your gardening equipment and snow shovels and there is an underground sprinkler system to keep the lawn watered and green!! Extra parking is provided in the driveway for 2 cars or just park on the street. Conveniently situated close to the Expressway for the shore areas or to Rt 42 and I-295 to get to Philly, North Jersey, or points South - Delaware, Maryland etc. Minutes away from the new Outlet Stores in Gloucester Twp. Nothing to do but move in and enjoy this lovely and well-maintained home!!
This property is off market, which means it's not currently listed for sale or rent on Zillow. This may be different from what's available on other websites or public sources.




