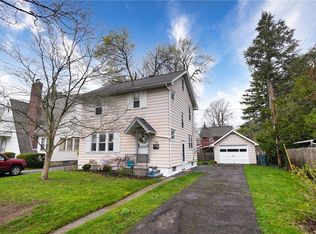Closed
$200,000
21 Fillingham Dr, Rochester, NY 14615
3beds
1,468sqft
Single Family Residence
Built in 1920
4,791.6 Square Feet Lot
$214,200 Zestimate®
$136/sqft
$2,050 Estimated rent
Maximize your home sale
Get more eyes on your listing so you can sell faster and for more.
Home value
$214,200
$203,000 - $227,000
$2,050/mo
Zestimate® history
Loading...
Owner options
Explore your selling options
What's special
All the charm of yesterday with the conveniences and space for today's lifestyle. This home boasts 3 possibly 4 bedrooms with 2.5 BATHS!!! Living rm features hardwood floors, decorative fireplace, leaded glass bookshelves, + a bay window. Living Rm opens to formal dining rm. Kitchen/family room combo offers cherry wide plank floors + a pellet stove. An updated kitchen with gas range, refrigerator + new dishwasher. 3 bedrooms on 2nd floor with finished 3rd floor space could be office, studio, etc. All this in a fully fenced yd with screened patio + tiki bar. H20 heater replaced 2020, 3 Sony wall A/C units, electric service upgraded t0 200 AMPs, Blink security system, Radon mitigation system 2015.
Delayed Negotiation until 2/19 at 5PM.
Zillow last checked: 8 hours ago
Listing updated: April 03, 2023 at 01:05pm
Listed by:
Catherine M. Bianchi 585-760-8902,
Howard Hanna,
Rebekah Piano 585-461-6323,
Howard Hanna
Bought with:
Paul J. Manuse, 10401308111
RE/MAX Realty Group
Source: NYSAMLSs,MLS#: R1455013 Originating MLS: Rochester
Originating MLS: Rochester
Facts & features
Interior
Bedrooms & bathrooms
- Bedrooms: 3
- Bathrooms: 2
- Full bathrooms: 2
- Main level bathrooms: 1
Other
- Level: Second
Other
- Level: Second
Other
- Level: Second
Other
- Level: First
Other
- Level: First
Other
- Level: First
Other
- Level: First
Other
- Level: Second
Other
- Level: First
Other
- Level: Second
Other
- Level: Second
Other
- Level: First
Other
- Level: First
Other
- Level: First
Heating
- Gas, Baseboard
Appliances
- Included: Dishwasher, Gas Oven, Gas Range, Gas Water Heater, Refrigerator
- Laundry: In Basement
Features
- Ceiling Fan(s), Separate/Formal Dining Room, Eat-in Kitchen, Kitchen/Family Room Combo, Natural Woodwork
- Flooring: Ceramic Tile, Hardwood, Laminate, Tile, Varies
- Windows: Thermal Windows
- Basement: Full
- Number of fireplaces: 2
Interior area
- Total structure area: 1,468
- Total interior livable area: 1,468 sqft
Property
Parking
- Total spaces: 1
- Parking features: Attached, Electricity, Garage, Storage, Garage Door Opener
- Attached garage spaces: 1
Features
- Levels: Two
- Stories: 2
- Patio & porch: Patio
- Exterior features: Blacktop Driveway, Patio
Lot
- Size: 4,791 sqft
- Dimensions: 50 x 100
- Features: Near Public Transit, Rectangular, Rectangular Lot, Residential Lot
Details
- Parcel number: 26140007566000010300000000
- Special conditions: Standard
Construction
Type & style
- Home type: SingleFamily
- Architectural style: Colonial
- Property subtype: Single Family Residence
Materials
- Aluminum Siding, Steel Siding, Vinyl Siding
- Foundation: Block
- Roof: Asphalt
Condition
- Resale
- Year built: 1920
Utilities & green energy
- Sewer: Connected
- Water: Connected, Public
- Utilities for property: Sewer Connected, Water Connected
Community & neighborhood
Security
- Security features: Security System Owned
Location
- Region: Rochester
- Subdivision: Dewey Park Tr 01
Other
Other facts
- Listing terms: Cash,Conventional,FHA
Price history
| Date | Event | Price |
|---|---|---|
| 3/31/2023 | Sold | $200,000+37.9%$136/sqft |
Source: | ||
| 2/21/2023 | Pending sale | $145,000$99/sqft |
Source: | ||
| 2/13/2023 | Listed for sale | $145,000+91%$99/sqft |
Source: | ||
| 7/20/2015 | Sold | $75,900$52/sqft |
Source: | ||
Public tax history
| Year | Property taxes | Tax assessment |
|---|---|---|
| 2024 | -- | $206,700 +136% |
| 2023 | -- | $87,600 |
| 2022 | -- | $87,600 |
Find assessor info on the county website
Neighborhood: Maplewood
Nearby schools
GreatSchools rating
- 3/10School 54 Flower City Community SchoolGrades: PK-6Distance: 2.8 mi
- 1/10Northeast College Preparatory High SchoolGrades: 9-12Distance: 2.7 mi
Schools provided by the listing agent
- District: Rochester
Source: NYSAMLSs. This data may not be complete. We recommend contacting the local school district to confirm school assignments for this home.
