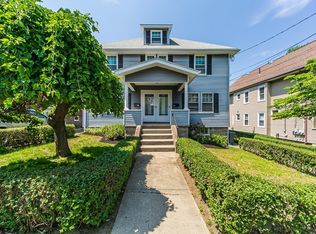Live in beautiful Arlington! Sophisticated 6 rooms, 3 beds, 2 full baths, bi-level apartment in duplex. Ultra convenient location close to Route 2 with easy access to Cambridge, Boston and Bus Stop #77/79 to Red Line T station. Main level includes open floor plan living room and eat in kitchen with stainless steel appliances, gas cooking, Quartz countertop, 2 bedrooms, 1 full bath. Lots of light with hardwood floors and high ceilings. Lower level primary bedroom suite with walk-in closet, en-suite bathroom and office/gym. In-unit laundry. 1 garage parking spot on left side of 2-car garage. Area amenities galore: bike/walking trail, supermarkets, shops, restaurants, and much more! Pets allowed. No smoking. Rent includes Water, Sewerage, Landscaping. Tenant responsible for Gas, Electric, Internet and Snow removal. 1/2 Month's Broker Fee due from Tenant. No smoking. Up to 2 pets, with no aggressive dogs.
This property is off market, which means it's not currently listed for sale or rent on Zillow. This may be different from what's available on other websites or public sources.
