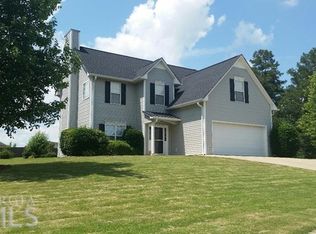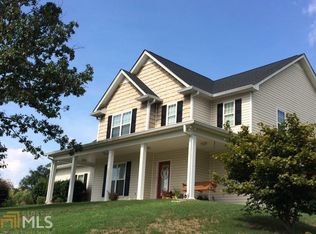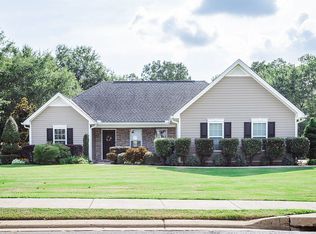Ranch over a walk out finished basement, situated on an over sized corner lot. Only two short steps in to this home with master and laundry on the main level makes it a flexible floor plan for all. Hardwoods throughout the main living area. Fresh interior paint throughout the home, landscaping, and a shaded back deck. Enjoy your fire pit in your side yard, giving you privacy to wind down your day! Large bonus room downstairs, 4th bedroom, full bath AND a possible fifth bedroom or office space! Plenty of room for storage for your lawn mower or recreational vehicles.
This property is off market, which means it's not currently listed for sale or rent on Zillow. This may be different from what's available on other websites or public sources.


