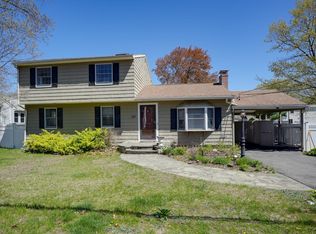Sold for $650,000
$650,000
21 Fernglade Rd, Burlington, MA 01803
3beds
1,956sqft
Single Family Residence
Built in 1961
0.28 Acres Lot
$1,113,900 Zestimate®
$332/sqft
$3,405 Estimated rent
Home value
$1,113,900
$969,000 - $1.30M
$3,405/mo
Zestimate® history
Loading...
Owner options
Explore your selling options
What's special
Wonderful opportunity with this one-owner custom Ranch located in a desirable neighborhood. The first floor offers 3 spacious bedrooms, a large kitchen with dining area and copious cabinet space, full bath, and a sun porch. The lower level features a large family room, office or potential 4th bedroom, storage room, mechanical room plus laundry. Just steps from public transportation & playground; a short distance to Lahey, the mall rte. 128 and more yet nestled on a quiet side street.
Zillow last checked: 8 hours ago
Listing updated: July 31, 2024 at 09:28pm
Listed by:
Paul A. Conti 781-254-2709,
Paul Conti Real Estate 781-254-2709
Bought with:
Steve McKenna & The Home Advantage Team
Gibson Sotheby's International Realty
Source: MLS PIN,MLS#: 73245417
Facts & features
Interior
Bedrooms & bathrooms
- Bedrooms: 3
- Bathrooms: 2
- Full bathrooms: 2
Primary bedroom
- Features: Closet, Flooring - Hardwood
- Level: First
- Area: 134.2
- Dimensions: 12.2 x 11
Bedroom 2
- Features: Closet, Flooring - Hardwood
- Level: First
- Area: 127.26
- Dimensions: 12.6 x 10.1
Bedroom 3
- Features: Closet, Flooring - Hardwood
- Level: First
- Area: 125
- Dimensions: 12.5 x 10
Bedroom 4
- Features: Closet, Flooring - Wall to Wall Carpet
- Level: Basement
- Area: 205.8
- Dimensions: 14.7 x 14
Primary bathroom
- Features: No
Bathroom 1
- Level: First
- Area: 61.71
- Dimensions: 12.1 x 5.1
Bathroom 2
- Level: Basement
- Area: 26.6
- Dimensions: 7 x 3.8
Dining room
- Features: Flooring - Hardwood
- Level: First
- Area: 154.96
- Dimensions: 10.4 x 14.9
Family room
- Features: Flooring - Wall to Wall Carpet
- Level: Basement
- Area: 365.42
- Dimensions: 24.2 x 15.1
Kitchen
- Features: Flooring - Vinyl
- Level: First
- Area: 135.42
- Dimensions: 12.2 x 11.1
Living room
- Features: Flooring - Hardwood
- Level: First
- Area: 251.81
- Dimensions: 16.9 x 14.9
Heating
- Baseboard, Natural Gas
Cooling
- Central Air
Appliances
- Included: Gas Water Heater, Range, Dishwasher, Refrigerator
- Laundry: In Basement
Features
- Sun Room
- Flooring: Hardwood
- Basement: Full,Finished
- Number of fireplaces: 1
- Fireplace features: Living Room
Interior area
- Total structure area: 1,956
- Total interior livable area: 1,956 sqft
Property
Parking
- Total spaces: 6
- Parking features: Carport, Paved Drive, Off Street
- Garage spaces: 2
- Has carport: Yes
- Uncovered spaces: 4
Features
- Patio & porch: Deck - Wood
- Exterior features: Deck - Wood
Lot
- Size: 0.28 Acres
Details
- Foundation area: 1200
- Parcel number: M:000016 P:000348,391557
- Zoning: RO
Construction
Type & style
- Home type: SingleFamily
- Architectural style: Ranch
- Property subtype: Single Family Residence
Materials
- Frame
- Foundation: Concrete Perimeter
- Roof: Shingle
Condition
- Year built: 1961
Utilities & green energy
- Electric: Circuit Breakers, 100 Amp Service
- Sewer: Public Sewer
- Water: Public
- Utilities for property: for Gas Range
Green energy
- Energy efficient items: Thermostat
Community & neighborhood
Community
- Community features: Public Transportation, Shopping, Park, Medical Facility, Highway Access, House of Worship, Public School
Location
- Region: Burlington
Price history
| Date | Event | Price |
|---|---|---|
| 7/23/2024 | Sold | $650,000+0%$332/sqft |
Source: MLS PIN #73245417 Report a problem | ||
| 6/28/2024 | Contingent | $649,900$332/sqft |
Source: MLS PIN #73245417 Report a problem | ||
| 5/31/2024 | Listed for sale | $649,900$332/sqft |
Source: MLS PIN #73245417 Report a problem | ||
Public tax history
| Year | Property taxes | Tax assessment |
|---|---|---|
| 2025 | $5,517 +5.9% | $637,100 +9.3% |
| 2024 | $5,210 +5% | $582,800 +10.4% |
| 2023 | $4,962 +1.9% | $527,900 +7.9% |
Find assessor info on the county website
Neighborhood: 01803
Nearby schools
GreatSchools rating
- 5/10Pine Glen Elementary SchoolGrades: K-5Distance: 0.6 mi
- 7/10Marshall Simonds Middle SchoolGrades: 6-8Distance: 1.6 mi
- 7/10Burlington High SchoolGrades: PK,9-12Distance: 1.3 mi
Schools provided by the listing agent
- Elementary: Pine Glen
- Middle: Marshall Simond
- High: Bhs/Shawsheen
Source: MLS PIN. This data may not be complete. We recommend contacting the local school district to confirm school assignments for this home.
Get a cash offer in 3 minutes
Find out how much your home could sell for in as little as 3 minutes with a no-obligation cash offer.
Estimated market value$1,113,900
Get a cash offer in 3 minutes
Find out how much your home could sell for in as little as 3 minutes with a no-obligation cash offer.
Estimated market value
$1,113,900
