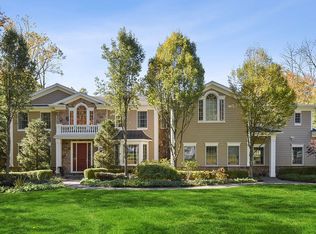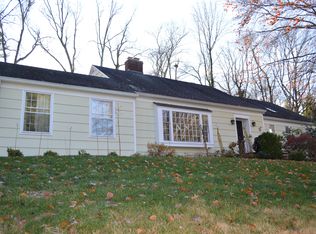Closed
$3,900,000
21 Ferndale Rd, Chatham Twp., NJ 07928
7beds
9baths
--sqft
Single Family Residence
Built in ----
0.75 Acres Lot
$4,021,400 Zestimate®
$--/sqft
$6,760 Estimated rent
Home value
$4,021,400
Estimated sales range
Not available
$6,760/mo
Zestimate® history
Loading...
Owner options
Explore your selling options
What's special
Zillow last checked: February 28, 2026 at 11:15pm
Listing updated: May 24, 2025 at 02:01pm
Listed by:
Karen Torrente 973-635-8200,
Coldwell Banker Realty
Bought with:
Karen Torrente
Coldwell Banker Realty
Source: GSMLS,MLS#: 3949525
Price history
| Date | Event | Price |
|---|---|---|
| 5/22/2025 | Sold | $3,900,000-2.5% |
Source: | ||
| 5/1/2025 | Pending sale | $3,999,999 |
Source: | ||
| 3/7/2025 | Listed for sale | $3,999,999-7% |
Source: | ||
| 2/26/2025 | Listing removed | $4,299,000 |
Source: | ||
| 1/14/2025 | Listed for sale | $4,299,000 |
Source: | ||
Public tax history
| Year | Property taxes | Tax assessment |
|---|---|---|
| 2025 | $21,384 +45.8% | $1,075,100 +45.8% |
| 2024 | $14,669 +1.7% | $737,500 |
| 2023 | $14,426 +0.5% | $737,500 |
Find assessor info on the county website
Neighborhood: 07928
Nearby schools
GreatSchools rating
- 10/10Southern Boulvard SchoolGrades: PK-3Distance: 0.7 mi
- 6/10Chatham Middle SchoolGrades: 6-8Distance: 1.5 mi
- 7/10Chatham High SchoolGrades: 9-12Distance: 1 mi
Get a cash offer in 3 minutes
Find out how much your home could sell for in as little as 3 minutes with a no-obligation cash offer.
Estimated market value$4,021,400
Get a cash offer in 3 minutes
Find out how much your home could sell for in as little as 3 minutes with a no-obligation cash offer.
Estimated market value
$4,021,400

