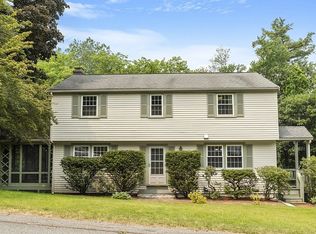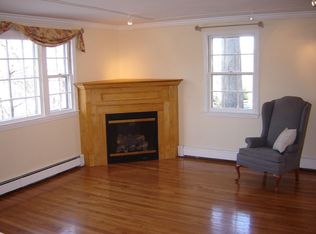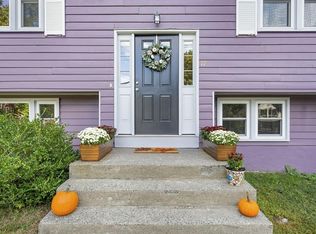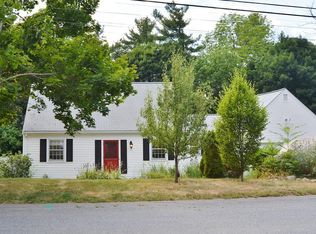Sold for $650,000 on 05/31/23
$650,000
21 Faulkner Hill Rd, Acton, MA 01720
4beds
1,615sqft
Single Family Residence
Built in 1962
0.46 Acres Lot
$789,800 Zestimate®
$402/sqft
$3,627 Estimated rent
Home value
$789,800
$719,000 - $869,000
$3,627/mo
Zestimate® history
Loading...
Owner options
Explore your selling options
What's special
So much to love! This beautiful brick-front cape is sited on almost a half-acre within beautiful South Acton. Located just a short walk from the commuter rail, the Assabet River Rail Trail, and Conservation trails, this area comes highly sought after and this home presents a fabulous opportunity!Gleaming hardwood spans much of both levels. A fireplaced living room with built-in cabinetry and sliders offers access to the large back deck which overlooks the serene backyard. The large eat-in kitchen has an abundance of cabinetry as well as exterior access to a front deck which is perfect for watching the world go by! Two spacious bedrooms and a full bath finish out the first floor. Second floor has 2 large bedrooms and a full bath. A sizable, unfinished basement with laundry area and fireplace offer so many possibilities. This home is great for the commuter and perfect for those who wish to be close to the action while living in a peaceful setting. Be sure not to miss this rare find!
Zillow last checked: 8 hours ago
Listing updated: June 02, 2023 at 12:07pm
Listed by:
The Laura Baliestiero Team 508-864-6011,
Coldwell Banker Realty - Concord 978-369-1000
Bought with:
Sheena Santos
Barrett Sotheby's International Realty
Source: MLS PIN,MLS#: 73092416
Facts & features
Interior
Bedrooms & bathrooms
- Bedrooms: 4
- Bathrooms: 2
- Full bathrooms: 2
Primary bedroom
- Features: Flooring - Hardwood, Lighting - Overhead
- Level: Second
- Area: 204
- Dimensions: 12 x 17
Bedroom 2
- Features: Closet, Flooring - Hardwood
- Level: First
- Area: 90
- Dimensions: 10 x 9
Bedroom 3
- Features: Closet, Flooring - Hardwood
- Level: First
- Area: 182
- Dimensions: 14 x 13
Bedroom 4
- Features: Closet, Flooring - Hardwood, Lighting - Overhead, Closet - Double
- Level: Second
- Area: 187
- Dimensions: 11 x 17
Bathroom 1
- Features: Bathroom - Full, Bathroom - With Tub & Shower, Flooring - Stone/Ceramic Tile, Lighting - Overhead, Pedestal Sink
- Level: First
- Area: 42
- Dimensions: 7 x 6
Bathroom 2
- Features: Bathroom - With Tub & Shower, Flooring - Stone/Ceramic Tile, Lighting - Overhead
- Level: Second
- Area: 42
- Dimensions: 7 x 6
Kitchen
- Features: Flooring - Vinyl, Dining Area, Deck - Exterior, Exterior Access, Lighting - Overhead
- Level: First
- Area: 180
- Dimensions: 12 x 15
Living room
- Features: Closet/Cabinets - Custom Built, Flooring - Hardwood, Slider, Lighting - Overhead
- Level: First
- Area: 253
- Dimensions: 11 x 23
Heating
- Baseboard, Electric
Cooling
- None
Appliances
- Laundry: Washer Hookup
Features
- Flooring: Tile, Laminate, Hardwood
- Basement: Full,Walk-Out Access,Unfinished
- Number of fireplaces: 2
- Fireplace features: Living Room
Interior area
- Total structure area: 1,615
- Total interior livable area: 1,615 sqft
Property
Parking
- Total spaces: 4
- Parking features: Paved Drive, Off Street, Paved
- Uncovered spaces: 4
Features
- Patio & porch: Porch, Deck - Wood
- Exterior features: Porch, Deck - Wood, Rain Gutters
Lot
- Size: 0.46 Acres
- Features: Cleared
Details
- Parcel number: 312948
- Zoning: R
Construction
Type & style
- Home type: SingleFamily
- Architectural style: Cape
- Property subtype: Single Family Residence
Materials
- Frame
- Foundation: Concrete Perimeter
- Roof: Shingle
Condition
- Year built: 1962
Utilities & green energy
- Electric: 220 Volts
- Sewer: Public Sewer
- Water: Public
- Utilities for property: for Gas Range, Washer Hookup
Community & neighborhood
Community
- Community features: Shopping, Bike Path, Conservation Area, Highway Access, House of Worship, Public School
Location
- Region: Acton
Other
Other facts
- Listing terms: Seller W/Participate
Price history
| Date | Event | Price |
|---|---|---|
| 5/31/2023 | Sold | $650,000+1.6%$402/sqft |
Source: MLS PIN #73092416 Report a problem | ||
| 4/4/2023 | Contingent | $640,000$396/sqft |
Source: MLS PIN #73092416 Report a problem | ||
| 3/29/2023 | Listed for sale | $640,000$396/sqft |
Source: MLS PIN #73092416 Report a problem | ||
Public tax history
| Year | Property taxes | Tax assessment |
|---|---|---|
| 2025 | $10,954 +1.8% | $638,700 -1.1% |
| 2024 | $10,760 +3.5% | $645,500 +9.1% |
| 2023 | $10,392 +9.4% | $591,800 +21.2% |
Find assessor info on the county website
Neighborhood: 01720
Nearby schools
GreatSchools rating
- 6/10Merriam SchoolGrades: K-6Distance: 1.5 mi
- 9/10Raymond J Grey Junior High SchoolGrades: 7-8Distance: 1.5 mi
- 10/10Acton-Boxborough Regional High SchoolGrades: 9-12Distance: 1.7 mi
Get a cash offer in 3 minutes
Find out how much your home could sell for in as little as 3 minutes with a no-obligation cash offer.
Estimated market value
$789,800
Get a cash offer in 3 minutes
Find out how much your home could sell for in as little as 3 minutes with a no-obligation cash offer.
Estimated market value
$789,800



