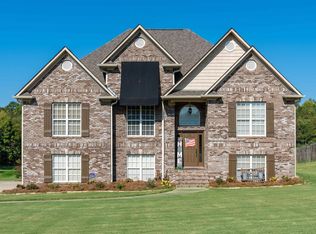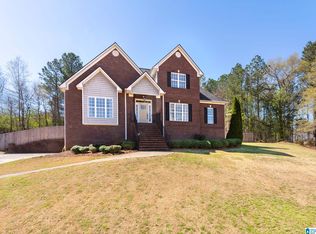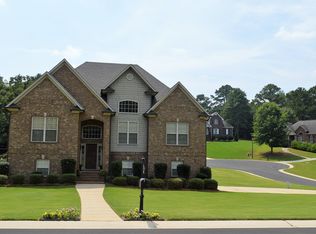Sold for $485,000
$485,000
21 Farm Ct, Springville, AL 35146
4beds
2,664sqft
Single Family Residence
Built in 2005
0.6 Acres Lot
$500,200 Zestimate®
$182/sqft
$2,155 Estimated rent
Home value
$500,200
$375,000 - $665,000
$2,155/mo
Zestimate® history
Loading...
Owner options
Explore your selling options
What's special
Welcome to 21 Farm Ct in Macdonald Farms in Springville. 4 bedroom - 3 bath sitting on over a half acre lot, located on a cul-de-sac. Enjoy the privacy of the land behind you as you sit on your screened in back porch or your covered patio. Main level features: eat-in kitchen with beautiful cabinetry, good size laundry room w/pantry, extra large master bedroom and bath with walk in closets, open dining room and living room plus 2 additional bedrooms and bathroom. Downstairs has a den, office, bedroom, bathroom, 2 car garage and workshop. Home updates: shutters & professional landscaping - 2023. Roof & HVAC are 8 +/- yrs old. Dishwasher replaced - 2023. Water heater 2-3 years old- wifi & digital. Granite and backsplash - 2020. The garage is fully insulated except the back brick wall. Located 3 minutes away from Springville elementary & middle school (.8 miles). Springville High school is 2 miles away. Amenities: pool, clubhouse, tennis courts, private lake, fishing and walking paths.
Zillow last checked: 8 hours ago
Listing updated: December 17, 2024 at 12:47pm
Listed by:
Dede Markle 205-382-1176,
RE/MAX Marketplace
Bought with:
Robin Turberville
ARC Realty Vestavia
Source: GALMLS,MLS#: 21395864
Facts & features
Interior
Bedrooms & bathrooms
- Bedrooms: 4
- Bathrooms: 3
- Full bathrooms: 3
Primary bedroom
- Level: First
Bedroom 1
- Level: First
Bedroom 2
- Level: First
Bedroom 3
- Level: Basement
Primary bathroom
- Level: First
Bathroom 1
- Level: First
Dining room
- Level: First
Family room
- Level: Basement
Kitchen
- Features: Eat-in Kitchen, Pantry
- Level: First
Basement
- Area: 888
Heating
- Central
Cooling
- Central Air, Ceiling Fan(s)
Appliances
- Included: Dishwasher, Microwave, Stainless Steel Appliance(s), Stove-Electric, Electric Water Heater
- Laundry: Electric Dryer Hookup, Sink, Washer Hookup, Main Level, Laundry Room, Laundry (ROOM), Yes
Features
- Recessed Lighting, Split Bedroom, High Ceilings, Crown Molding, Smooth Ceilings, Tray Ceiling(s), Linen Closet, Separate Shower, Double Vanity, Shared Bath, Split Bedrooms, Tub/Shower Combo, Walk-In Closet(s)
- Flooring: Hardwood, Tile
- Windows: Double Pane Windows
- Basement: Full,Partially Finished,Daylight,Bath/Stubbed
- Attic: Pull Down Stairs,Yes
- Number of fireplaces: 1
- Fireplace features: Gas Log, Great Room, Gas
Interior area
- Total interior livable area: 2,664 sqft
- Finished area above ground: 1,776
- Finished area below ground: 888
Property
Parking
- Total spaces: 2
- Parking features: Attached, Basement, Lower Level, Garage Faces Side
- Attached garage spaces: 2
Features
- Levels: One,Split Foyer
- Stories: 1
- Patio & porch: Covered, Patio, Porch, Porch Screened, Open (DECK), Screened (DECK), Deck
- Pool features: In Ground, Fenced, Community
- Has spa: Yes
- Spa features: Bath
- Has view: Yes
- View description: None
- Waterfront features: No
Lot
- Size: 0.60 Acres
- Features: Cul-De-Sac, Interior Lot, Few Trees, Subdivision
Details
- Parcel number: 1309300001001.021
- Special conditions: N/A
Construction
Type & style
- Home type: SingleFamily
- Property subtype: Single Family Residence
Materials
- 3 Sides Brick, Brick Over Foundation, Vinyl Siding
- Foundation: Basement
Condition
- Year built: 2005
Utilities & green energy
- Sewer: Septic Tank
- Water: Public
- Utilities for property: Underground Utilities
Community & neighborhood
Community
- Community features: Fishing, Park, Lake, Street Lights, Tennis Court(s), Walking Paths
Location
- Region: Springville
- Subdivision: Macdonald Farm
HOA & financial
HOA
- Has HOA: Yes
- HOA fee: $860 annually
- Amenities included: Recreation Facilities
- Services included: Maintenance Grounds, Utilities for Comm Areas
Other
Other facts
- Price range: $485K - $485K
Price history
| Date | Event | Price |
|---|---|---|
| 12/17/2024 | Sold | $485,000$182/sqft |
Source: | ||
| 11/29/2024 | Contingent | $485,000$182/sqft |
Source: | ||
| 9/12/2024 | Listed for sale | $485,000+104.6%$182/sqft |
Source: | ||
| 11/15/2005 | Sold | $237,000$89/sqft |
Source: Public Record Report a problem | ||
Public tax history
| Year | Property taxes | Tax assessment |
|---|---|---|
| 2024 | $1,841 | $37,040 |
| 2023 | $1,841 +82.7% | $37,040 +26.3% |
| 2022 | $1,008 +17.9% | $29,320 +16.9% |
Find assessor info on the county website
Neighborhood: 35146
Nearby schools
GreatSchools rating
- 6/10Springville Elementary SchoolGrades: PK-5Distance: 0.4 mi
- 10/10Springville Middle SchoolGrades: 6-8Distance: 0.5 mi
- 10/10Springville High SchoolGrades: 9-12Distance: 1.5 mi
Schools provided by the listing agent
- Elementary: Springville
- Middle: Springville
- High: Springville
Source: GALMLS. This data may not be complete. We recommend contacting the local school district to confirm school assignments for this home.
Get a cash offer in 3 minutes
Find out how much your home could sell for in as little as 3 minutes with a no-obligation cash offer.
Estimated market value$500,200
Get a cash offer in 3 minutes
Find out how much your home could sell for in as little as 3 minutes with a no-obligation cash offer.
Estimated market value
$500,200


