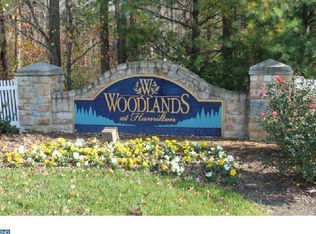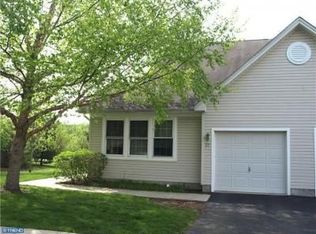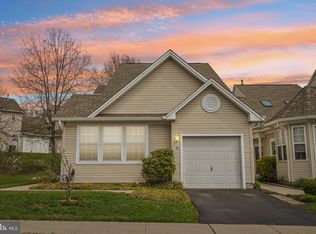Sold for $375,000
$375,000
21 Fallview Ct, Hamilton, NJ 08690
3beds
1,857sqft
Townhouse
Built in 2001
-- sqft lot
$428,500 Zestimate®
$202/sqft
$3,134 Estimated rent
Home value
$428,500
$407,000 - $450,000
$3,134/mo
Zestimate® history
Loading...
Owner options
Explore your selling options
What's special
Welcome to 21 Fallview Ct in Woodlands, come make this house your new home! This is an end unit with 1,857 square feet and lots of room for you and your guests. As you enter the front door into the foyer you will see your large dining room with vaulted ceiling and on the left you will find the large living room. Across from the dining room is the large eat-in-kitchen with a breakfast area and sliding glass door that leads out to your private fenced in patio area. Down the hall you will find the laundry room with a door that leads to the garage, the hall bath and a guest bedroom. Also on the first floor you will find the large primary bedroom which features a large walk in closet and private bathroom. Up the stairs you will find the large loft area that could serve as an office, sitting area or TV room as well as the third bedroom and another full bathroom. Plenty of room for guests to stay over and have their own private bath. Close to major highways, shopping, restaurants and Ft Dix, and are also just about a 10-15 minute car ride to NJ Transit station in Hamilton which can take you to NYC and Philly. Come check out the possibilities this great home offers! FINAL AND BEST DUE BY FRIDAY THE 21 ST BY 4 PM
Zillow last checked: 8 hours ago
Listing updated: September 11, 2025 at 05:58pm
Listed by:
John Reimann 609-213-1017,
Keller Williams Premier
Bought with:
NON MEMBER, 0225194075
Non Subscribing Office
Source: Bright MLS,MLS#: NJME2028698
Facts & features
Interior
Bedrooms & bathrooms
- Bedrooms: 3
- Bathrooms: 3
- Full bathrooms: 3
- Main level bathrooms: 2
- Main level bedrooms: 2
Primary bedroom
- Features: Walk-In Closet(s), Attached Bathroom
- Level: Main
- Area: 208 Square Feet
- Dimensions: 16 x 13
Bedroom 2
- Level: Main
- Area: 182 Square Feet
- Dimensions: 14 x 13
Bedroom 3
- Level: Upper
- Area: 143 Square Feet
- Dimensions: 13 x 11
Dining room
- Level: Main
- Area: 195 Square Feet
- Dimensions: 15 x 13
Kitchen
- Level: Main
- Area: 170 Square Feet
- Dimensions: 17 x 10
Laundry
- Level: Main
- Area: 195 Square Feet
- Dimensions: 15 x 13
Living room
- Level: Main
- Area: 195 Square Feet
- Dimensions: 15 x 13
Loft
- Level: Upper
- Area: 110 Square Feet
- Dimensions: 11 x 10
Heating
- Forced Air, Natural Gas
Cooling
- Central Air, Natural Gas
Appliances
- Included: Gas Water Heater
- Laundry: Laundry Room
Features
- Has basement: No
- Has fireplace: No
Interior area
- Total structure area: 1,857
- Total interior livable area: 1,857 sqft
- Finished area above ground: 1,857
- Finished area below ground: 0
Property
Parking
- Total spaces: 1
- Parking features: Garage Door Opener, Attached, Driveway
- Attached garage spaces: 1
- Has uncovered spaces: Yes
Accessibility
- Accessibility features: None
Features
- Levels: Two
- Stories: 2
- Pool features: Community
Details
- Additional structures: Above Grade, Below Grade
- Parcel number: 030257500166 134
- Zoning: RES
- Special conditions: Standard
Construction
Type & style
- Home type: Townhouse
- Architectural style: Contemporary
- Property subtype: Townhouse
Materials
- Vinyl Siding
- Foundation: Slab
Condition
- New construction: No
- Year built: 2001
Utilities & green energy
- Sewer: Public Sewer
- Water: Public
Community & neighborhood
Senior living
- Senior community: Yes
Location
- Region: Hamilton
- Subdivision: Woodlands
- Municipality: HAMILTON TWP
HOA & financial
HOA
- Has HOA: Yes
- HOA fee: $305 monthly
- Amenities included: Community Center, Pool, Tennis Court(s), Fitness Center
- Services included: Common Area Maintenance
- Association name: WOODLANDS AT HAMILTON
Other
Other facts
- Listing agreement: Exclusive Right To Sell
- Ownership: Fee Simple
Price history
| Date | Event | Price |
|---|---|---|
| 5/19/2023 | Sold | $375,000$202/sqft |
Source: | ||
| 4/24/2023 | Contingent | $375,000$202/sqft |
Source: | ||
| 4/16/2023 | Listed for sale | $375,000+53.1%$202/sqft |
Source: | ||
| 8/26/2013 | Sold | $244,900-9.5%$132/sqft |
Source: Public Record Report a problem | ||
| 5/28/2013 | Sold | $270,670+10.5%$146/sqft |
Source: Public Record Report a problem | ||
Public tax history
| Year | Property taxes | Tax assessment |
|---|---|---|
| 2025 | $8,116 | $230,300 |
| 2024 | $8,116 +8% | $230,300 |
| 2023 | $7,515 | $230,300 |
Find assessor info on the county website
Neighborhood: White Horse
Nearby schools
GreatSchools rating
- 4/10Robinson Elementary SchoolGrades: K-5Distance: 1.2 mi
- 4/10Albert E Grice Middle SchoolGrades: 6-8Distance: 1 mi
- 2/10Hamilton West-Watson High SchoolGrades: 9-12Distance: 2.7 mi
Schools provided by the listing agent
- District: Hamilton Township
Source: Bright MLS. This data may not be complete. We recommend contacting the local school district to confirm school assignments for this home.
Get a cash offer in 3 minutes
Find out how much your home could sell for in as little as 3 minutes with a no-obligation cash offer.
Estimated market value$428,500
Get a cash offer in 3 minutes
Find out how much your home could sell for in as little as 3 minutes with a no-obligation cash offer.
Estimated market value
$428,500


