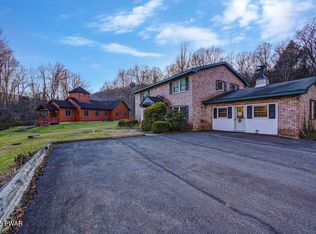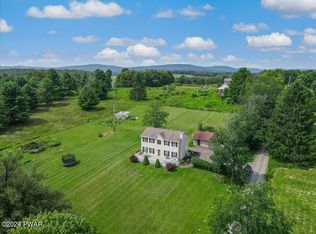PRIVATE & SECLUDED - STARLIGHT RANCH ON 10+ ACRES - COME HERE & GET AWAY FROM IT ALL! At the end of the long tree-lined drive sits this country ranch featuring 3 bedrooms, 2 baths, modern kitchen, hardwood floors, family room with wood burning stove, attic for extra storage, and attached garage. This place is all about the property - a true park-like setting with rolling fields and mature wooodlands. Relax on the back covered porch and enjoy distant countryside views and nature in all its splendor.
This property is off market, which means it's not currently listed for sale or rent on Zillow. This may be different from what's available on other websites or public sources.


