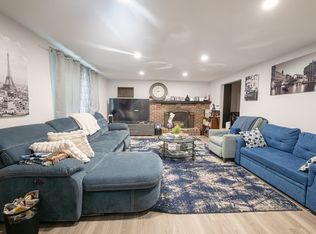This 3 bedroom condominium offers a private setting at the end of a quiet cul-de-sac. If you are looking for a cozy home, removed from any congestion or noise, this is the place! Enter the spacious living-room with hardwood floors and a wood-burning fireplace. Morning light filters through the east-facing windows and brightens the freshly painted interior. The recently updated kitchen includes granite counters, natural wood cabinets, oak floors, stainless steel appliances (clean white fridge), and a open pass-through to the dining room. The D/R has a slider to a new composite deck that overlooks the level backyard. An updated 1/2 bath completes this level. Upstairs, three generously proportioned bedrooms, 2 with corner windows, and one with a single window all have newly installed laminate wood flooring. A sparkling, all white full bathroom is also on this level. Basement is a large space, containing washer/dryer, and the new Buderus high efficiency boiler. 2 off-street parking spots.
This property is off market, which means it's not currently listed for sale or rent on Zillow. This may be different from what's available on other websites or public sources.
