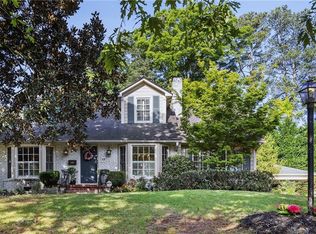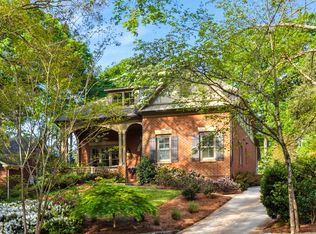Beautiful craftsman style bungalow on a tree-lined street in the historic section of Avondale Estates. Move-In ready! Enjoy evenings sitting on the renovated front porch. This home has a separate LR?DR that open to the well-designed kitchen (maximizing space and storage). The floor plan offers a split bedroom on the side and master plus den in the back. Two more bedrooms upstairs offer lots of living space for an office, playroom, or whatever suits your needs. Large, flat fenced back yard & garage too. Two blocks from the park, swim & tennis club and the kids cut through from the park to the Museum School (by lottery).
This property is off market, which means it's not currently listed for sale or rent on Zillow. This may be different from what's available on other websites or public sources.

