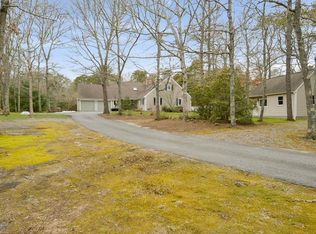Remarkable southside setting that is convenient to both Osterville and Centerville villages, yet the property has a 1.09 Acre lot that abuts 140 Acres of MA Audubon Society land. This expansive Cape has had many updates; most recently a new heating and AC system, new exterior paint, primary bedroom bath, stove, microwave, washer, and dryer. The first floor has a kitchen with dining area, fireplaced living room with sliders to a deck, formal living room, a den, an office, a hall bath, a half bath, a first floor laundry, and a primary bedroom with private bath, walk-in closet, and sliders to a deck. The second floor has a family room, 2 full baths, plus two more bedrooms, and a bonus room. The grounds are extremely private, and boast a 20 x 40 pool and a separate workshop/third garage. An exceptional combination of privacy and convenience. Passing Title 5 inspection in hand. Taxes may vary due to owner use of property; buyer should confirm.
This property is off market, which means it's not currently listed for sale or rent on Zillow. This may be different from what's available on other websites or public sources.
