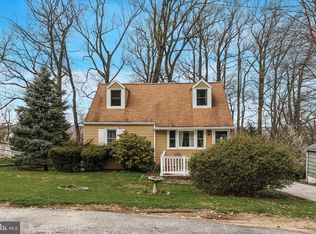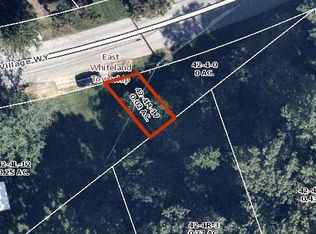Sold for $420,000 on 11/02/23
$420,000
21 Fahnestock Rd, Malvern, PA 19355
3beds
1,248sqft
Single Family Residence
Built in 1954
0.37 Acres Lot
$477,900 Zestimate®
$337/sqft
$2,697 Estimated rent
Home value
$477,900
$454,000 - $502,000
$2,697/mo
Zestimate® history
Loading...
Owner options
Explore your selling options
What's special
Cozy Litl' Home in "The Village" - walk to lovely litl' Town of Malvern & R-5 Train! ALL OFFERS DUE BY SUN. 10/1 at 5:00 pm. Drive around "The Village" & see the potential of what you can do w/ this Litl' Home - lots of Screened in Porches & Additions on back of houses, & even Garages have been added to other properties - this one is ready for new Owner or Flipper to get started NOW- since it's an estate & we can do quick settlement! This home has been updated w/ 2 Full Baths on Main Floor, Newer white Kitchen w/ tile backsplash, newer french door refrigerator & NEW Stove, Microwave, & Dishwasher. This Eat-in Kitchen has Oak Table, wrap around Benches w/ handy storage cabinets under the seats, & 3rd side of table has a bench for seating too! The Table set up can always get moved to Lower Level, if you have a different vision of what you want your new Kitchen to be! Most of the Windows are newer, including a nice Bay window w/ southern exposure in Family Room w/ hardwood floors, which continue into the Main Bedroom , which has spacious en suite Bath(that other houses have as a Bedroom!) 2nd Full Bath on main floor w/ wainscoting, Tub/Shower & new vanity & floor. Linen closet & coat closet complete first floor. Upstairs is one large Room separated by the staircase, & many homes have added "shed dormers" on the back - which raises the roof & lets you add Bath & closets! What's here now can be 2 bedrooms or 2 Offices, strage in cubby closets at back of house & 2 closets in the rooms. Move right into this nice home w/ lots of fresh paint & Hardwood floors on 1st & 2nd floors. Front 2 rooms of Lower Level are partially finished, big Laundry area & more storage in back. Freshly painted walls & floors, & a handy Work Bench w/ storage shelves - so ready for all your projects! Walk out to Patio, Storage Shed & FENCED YARD! Bring your doggies & your kids - this is the perfect place to call Home! Or just enjoy the privacy provided by this desirable location in "The Village" w/ long views to VF MTN. Driveway is Double wide & deep - lets you fit 4+ cars. Open gate from big Driveway to fenced yard w/ Storage Shed & mature trees. The Back Yard has a back gate - walk to the Gen'l Warren Inne! Front of house has ramp to driveway -EZ access for strollers & walkers - whether scaling down or moving up - this home has had a lot of recent work, & the size is "Just Right" or ready to be bigger if that's what you need. Award winning Great Valley Schools, close to Paoli Hospital & all that the Main Line has to offer! The Gen'l Warren Village has been around a long time - the Inne was started during the Revolutionary War, & back in the days of Prohibition, the Fahnestock Family cut down the apple orchard next to the Inne, so people couldn't make hard cider w/ the apples! Best about this excellent location is being a local in boro of Malvern - lots of things to enjoy like Farmers' Market on Saturdays, Malvern stroll, fine dining & hip Pubs, shopping at Wawa & Worrall's Butcher Shop, Library & Parks, walk to train & all that this friendly litl' town offers!
Zillow last checked: 8 hours ago
Listing updated: November 06, 2023 at 05:59am
Listed by:
Missy Schwartz 610-888-3349,
BHHS Fox & Roach Wayne-Devon
Bought with:
Susan Murphy, RS284953
Long & Foster Real Estate, Inc.
Source: Bright MLS,MLS#: PACT2053670
Facts & features
Interior
Bedrooms & bathrooms
- Bedrooms: 3
- Bathrooms: 2
- Full bathrooms: 2
- Main level bathrooms: 2
- Main level bedrooms: 1
Basement
- Area: 0
Heating
- Forced Air, Oil
Cooling
- Central Air, Electric
Appliances
- Included: Dishwasher, Refrigerator, Cooktop, Electric Water Heater
- Laundry: Laundry Room
Features
- Flooring: Hardwood, Laminate
- Basement: Improved,Exterior Entry,Partially Finished,Concrete,Shelving,Walk-Out Access,Windows
- Has fireplace: No
Interior area
- Total structure area: 1,248
- Total interior livable area: 1,248 sqft
- Finished area above ground: 1,248
- Finished area below ground: 0
Property
Parking
- Total spaces: 4
- Parking features: Asphalt, Driveway
- Uncovered spaces: 4
Accessibility
- Accessibility features: None
Features
- Levels: One and One Half
- Stories: 1
- Pool features: None
Lot
- Size: 0.37 Acres
Details
- Additional structures: Above Grade, Below Grade
- Parcel number: 4204R0003
- Zoning: RESIDENTIAL
- Special conditions: Standard
Construction
Type & style
- Home type: SingleFamily
- Architectural style: Cape Cod
- Property subtype: Single Family Residence
Materials
- Vinyl Siding
- Foundation: Block
- Roof: Asphalt
Condition
- Good
- New construction: No
- Year built: 1954
Utilities & green energy
- Sewer: Public Sewer
- Water: Public
- Utilities for property: Cable Available
Community & neighborhood
Location
- Region: Malvern
- Subdivision: General Warren Vil
- Municipality: EAST WHITELAND TWP
Other
Other facts
- Listing agreement: Exclusive Right To Sell
- Ownership: Fee Simple
Price history
| Date | Event | Price |
|---|---|---|
| 11/2/2023 | Sold | $420,000+5%$337/sqft |
Source: | ||
| 10/18/2023 | Pending sale | $400,000$321/sqft |
Source: | ||
| 10/4/2023 | Contingent | $400,000$321/sqft |
Source: Berkshire Hathaway HomeServices Fox & Roach, REALTORS #PACT2053670 Report a problem | ||
| 10/2/2023 | Pending sale | $400,000$321/sqft |
Source: Berkshire Hathaway HomeServices Fox & Roach, REALTORS #PACT2053670 Report a problem | ||
| 10/1/2023 | Contingent | $400,000$321/sqft |
Source: | ||
Public tax history
| Year | Property taxes | Tax assessment |
|---|---|---|
| 2025 | $3,202 +3.6% | $105,240 |
| 2024 | $3,090 +2.5% | $105,240 |
| 2023 | $3,016 +2.7% | $105,240 |
Find assessor info on the county website
Neighborhood: 19355
Nearby schools
GreatSchools rating
- 7/10General Wayne El SchoolGrades: K-5Distance: 1.9 mi
- 7/10Great Valley Middle SchoolGrades: 6-8Distance: 2.4 mi
- 10/10Great Valley High SchoolGrades: 9-12Distance: 2.4 mi
Schools provided by the listing agent
- High: Great Valley
- District: Great Valley
Source: Bright MLS. This data may not be complete. We recommend contacting the local school district to confirm school assignments for this home.

Get pre-qualified for a loan
At Zillow Home Loans, we can pre-qualify you in as little as 5 minutes with no impact to your credit score.An equal housing lender. NMLS #10287.
Sell for more on Zillow
Get a free Zillow Showcase℠ listing and you could sell for .
$477,900
2% more+ $9,558
With Zillow Showcase(estimated)
$487,458
