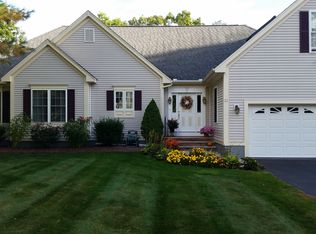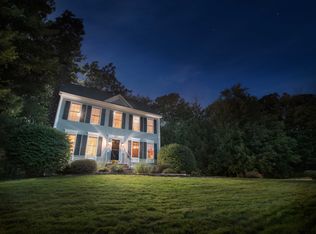In one of Salem's most sought after areas in the Barron School District, pride of ownership shines throughout this move-in ready home. The flow of the kitchen, dining and family room is perfect for your everyday use or hosting get togethers and holidays. Just off the kitchen, the cozy gas fireplace is the focal point in the family room. Smothered in pillows, the window seat is perfectly positioned next to the fireplace and provides a great spot to cuddle up with a good book on those coming wintry evenings. The generous sized master suite is a relaxing retreat that offers a private double sink bathroom and a walk in closet the length of the entire bedroom! 2 other bedrooms and a full bath complete the 2nd floor. The finished 3rd floor offers a fabulous teen suite or private office work space. Bonus!! The lower level is finished as a play area for the kiddos! Located on a level lot with an irrigation system, mature landscaping, private deck with pergola and above ground pool. DELAYED SHOWINGS - SHOWINGS BEGIN ON MAY 5, 2020
This property is off market, which means it's not currently listed for sale or rent on Zillow. This may be different from what's available on other websites or public sources.


