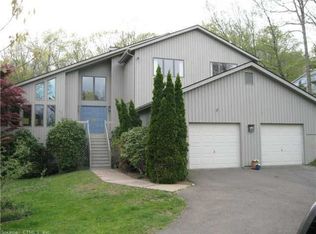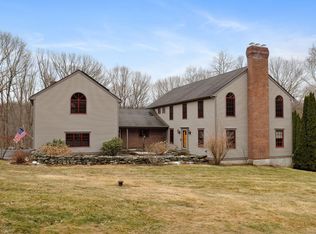Welcome to 21 Enrico Road! A great open floor plan, convenient location and desirable neighborhood make this one you won't want to miss! Beautiful kitchen installed in 2018 featuring custom cabinets, granite countertops, and brand new appliances. Off the kitchen you will walk out onto the large deck; the perfect spot to sit and enjoy the private serene backyard. The first floor not only features a formal living room and dining room, but also a bright sun room with double sided fireplace. Upstairs you will find three spacious bedrooms with ample closet space. The large master bedroom has vaulted ceilings, a large walk in closet and attached bathroom with jacuzzi tub. In the basement you will find a large finished rec room with walkout leading to the back yard. Schedule a showing today and make this house your new home!
This property is off market, which means it's not currently listed for sale or rent on Zillow. This may be different from what's available on other websites or public sources.

