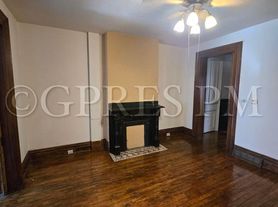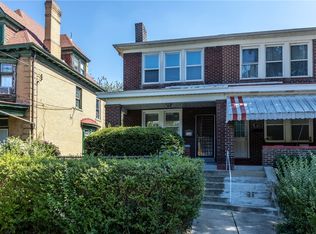Beautiful 3 Bedroom/ 2.5 Bath with Integral Garage located in the Southside of Pittsburgh. Modern construction, offering open concept living area with tons of natural light. Fully equipped eat-in Kitchen with Stainless Steel Appliances. Grand Master Bedroom with ensuite Bathroom and 2 walk-in closets. Tons of closet space throughout home. Finished basement offers bonus room for home office or gym. Integral garage for additional convenience. Private patio area to enjoy the outdoors. Great location! Conveniently located near Downtown Pittsburgh. Close proximity to Major Hospitals, Universities, and Major Attractions. Walking distance to amazing Restaurants, Cafes, Shopping, and so much more. A must see!
Required Credit/ background check for all applicants 18 and older. $30/person non-refundable application fee. Minimum requirements for approval are 620 credit score and 3X rents as income.
Text or email Jade for more information!
House for rent
$2,500/mo
21 Enon Way, Pittsburgh, PA 15203
3beds
1,996sqft
Price may not include required fees and charges.
Single family residence
Available now
Cats, dogs OK
-- A/C
In unit laundry
Garage parking
-- Heating
What's special
Private patio areaFinished basementIntegral garageFully equipped eat-in kitchenGrand master bedroomTons of natural lightTons of closet space
- 6 days |
- -- |
- -- |
Travel times
Renting now? Get $1,000 closer to owning
Unlock a $400 renter bonus, plus up to a $600 savings match when you open a Foyer+ account.
Offers by Foyer; terms for both apply. Details on landing page.
Facts & features
Interior
Bedrooms & bathrooms
- Bedrooms: 3
- Bathrooms: 3
- Full bathrooms: 2
- 1/2 bathrooms: 1
Appliances
- Included: Dishwasher, Dryer, Microwave, Refrigerator, Stove, Washer
- Laundry: In Unit
Features
- Walk-In Closet(s)
- Has basement: Yes
Interior area
- Total interior livable area: 1,996 sqft
Video & virtual tour
Property
Parking
- Parking features: Garage
- Has garage: Yes
- Details: Contact manager
Features
- Patio & porch: Patio
- Exterior features: Lots of Natural Light, No Utilities included in rent, Professionally Managed, Stainless Steel Appliances, Wine Cooler
Details
- Parcel number: 0003M00296000000
Construction
Type & style
- Home type: SingleFamily
- Property subtype: Single Family Residence
Community & HOA
Location
- Region: Pittsburgh
Financial & listing details
- Lease term: Contact For Details
Price history
| Date | Event | Price |
|---|---|---|
| 10/2/2025 | Listed for rent | $2,500+8.9%$1/sqft |
Source: Zillow Rentals | ||
| 9/30/2025 | Listing removed | $380,000$190/sqft |
Source: | ||
| 9/22/2025 | Price change | $380,000-4%$190/sqft |
Source: | ||
| 8/3/2025 | Price change | $395,900-1%$198/sqft |
Source: | ||
| 6/26/2025 | Listed for sale | $400,000+23.1%$200/sqft |
Source: | ||

