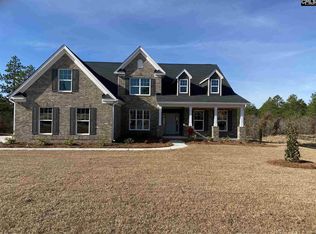Wonderful single story with rooms to make your own style. Huge gathering room with granite flat bar 8 feet long with gas log fireplace. Lots of hardwoods. Flex room can change into formal dining. Laundry room with built in cabinets. Owners suite with spa like bath and huge WIC divided for 2. Bonus room for the man cave. On a half acre lot with automatic sprinkler and side entry garage. call Jessica to view this home AND fabulous price decrease!!!!
This property is off market, which means it's not currently listed for sale or rent on Zillow. This may be different from what's available on other websites or public sources.

