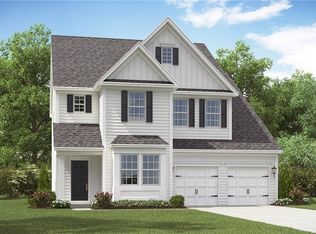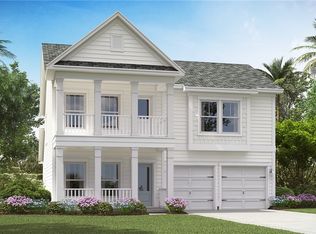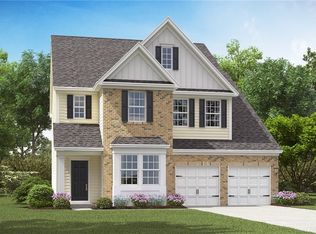Sold for $388,772
$388,772
21 Emerson Way, Pooler, GA 31322
5beds
2,811sqft
Single Family Residence
Built in 2025
9,278.28 Square Feet Lot
$388,700 Zestimate®
$138/sqft
$3,020 Estimated rent
Home value
$388,700
$365,000 - $412,000
$3,020/mo
Zestimate® history
Loading...
Owner options
Explore your selling options
What's special
The Fanning is an expansive two-story home that features a bright study room and formal dining area near the foyer, which leads into the open concept family room, kitchen island with quartz countertops and breakfast area with access to the covered patio for outdoor entertaining. Also on the first floor is a bedroom suite ideal for overnight guests. On the second level are four bedrooms, including the owner’s suite. Estimated Completion in August 2025. *Photos are for illustrative purposes only.
Zillow last checked: 8 hours ago
Listing updated: August 25, 2025 at 02:19pm
Listed by:
Donald Morris Jr. 980-722-5442,
Realty One Group Inclusion
Bought with:
Daphne Baron Rajo, 388584
Next Move Real Estate LLC
Source: Hive MLS,MLS#: SA333612 Originating MLS: Savannah Multi-List Corporation
Originating MLS: Savannah Multi-List Corporation
Facts & features
Interior
Bedrooms & bathrooms
- Bedrooms: 5
- Bathrooms: 4
- Full bathrooms: 3
- 1/2 bathrooms: 1
Heating
- Electric, Heat Pump, Zoned
Cooling
- Electric, Heat Pump, Zoned
Appliances
- Included: Some Electric Appliances, Dishwasher, Electric Water Heater, Disposal, Microwave, Oven, Plumbed For Ice Maker, Range, Self Cleaning Oven
- Laundry: Laundry Room, Upper Level, Washer Hookup, Dryer Hookup
Features
- Breakfast Area, Tray Ceiling(s), Double Vanity, Entrance Foyer, High Ceilings, Kitchen Island, Primary Suite, Other, Pantry, Pull Down Attic Stairs, Recessed Lighting, See Remarks, Separate Shower, Upper Level Primary, Fireplace, Programmable Thermostat
- Windows: Double Pane Windows
- Basement: None
- Attic: Pull Down Stairs
- Number of fireplaces: 1
- Fireplace features: Family Room, Gas, Gas Starter
- Common walls with other units/homes: No Common Walls
Interior area
- Total interior livable area: 2,811 sqft
Property
Parking
- Total spaces: 2
- Parking features: Attached, Garage Door Opener, Kitchen Level
- Garage spaces: 2
Features
- Patio & porch: Covered, Patio
- Pool features: Community
Lot
- Size: 9,278 sqft
Details
- Parcel number: 51015A11015
- Zoning description: Single Family
- Special conditions: Standard
Construction
Type & style
- Home type: SingleFamily
- Architectural style: Traditional
- Property subtype: Single Family Residence
Materials
- Vinyl Siding
- Foundation: Slab
- Roof: Asphalt,Ridge Vents
Condition
- New Construction
- New construction: Yes
- Year built: 2025
Details
- Builder model: The Fanning
- Builder name: Lennar
- Warranty included: Yes
Utilities & green energy
- Sewer: Public Sewer
- Water: Public
- Utilities for property: Cable Available, Underground Utilities
Green energy
- Green verification: ENERGY STAR Certified Homes, LEED For Homes
- Energy efficient items: Windows
Community & neighborhood
Community
- Community features: Clubhouse, Pool, Fitness Center, Gated, Lake, Playground, Street Lights, Sidewalks
Location
- Region: Pooler
- Subdivision: The Farm at Morgan Lakes
HOA & financial
HOA
- Has HOA: Yes
- HOA fee: $1,260 annually
- Association name: The Farm at Morgan Lakes HOA
Other
Other facts
- Listing terms: Cash,Conventional,1031 Exchange,FHA,USDA Loan,VA Loan
- Road surface type: Paved
Price history
| Date | Event | Price |
|---|---|---|
| 8/25/2025 | Sold | $388,772+1.5%$138/sqft |
Source: | ||
| 7/22/2025 | Price change | $383,050-6.1%$136/sqft |
Source: | ||
| 7/21/2025 | Price change | $408,050+0.2%$145/sqft |
Source: | ||
| 7/16/2025 | Price change | $407,050-4.7%$145/sqft |
Source: | ||
| 7/8/2025 | Price change | $427,050-4.5%$152/sqft |
Source: | ||
Public tax history
Tax history is unavailable.
Neighborhood: 31322
Nearby schools
GreatSchools rating
- 5/10Godley Station SchoolGrades: PK-8Distance: 1.6 mi
- 5/10New Hampstead High SchoolGrades: 9-12Distance: 7.2 mi
Schools provided by the listing agent
- Elementary: Godley Station
- Middle: Godley Station
- High: Robert W Groves
Source: Hive MLS. This data may not be complete. We recommend contacting the local school district to confirm school assignments for this home.

Get pre-qualified for a loan
At Zillow Home Loans, we can pre-qualify you in as little as 5 minutes with no impact to your credit score.An equal housing lender. NMLS #10287.


