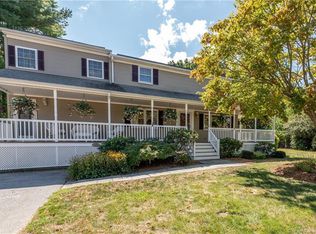Welcome to this updated 4 bedroom home with hardwood floors throughout the main floor. The front living area has a fireplace with updated light fixtures that opens to the dining area. Adjoining the dining area is the updated kitchen that has a large pass thru to the front living area, outside access to the back deck. There is an abundance of counter space and large farmhouse style sink, newer cabinets, and granite counters. A secondary living area is just off the kitchen also with a walk out to the large deck. The master bedroom suite has ample closet space and full bath. Two additional bedrooms and full bath finish off the main floor. The basement has a utility storage room, laundry area, 4th bedroom, bath and additional flex space perfect for an office, screening room, game room or any space you may need! This back yard is a jaw dropper! The level yard has an in-ground pool with equipment shed and plenty of room for any outside activity. All this in a private setting yet close to amenities, beaches, coastal restaurants and happenings. You'll want to add this home to your must-see list!
This property is off market, which means it's not currently listed for sale or rent on Zillow. This may be different from what's available on other websites or public sources.

