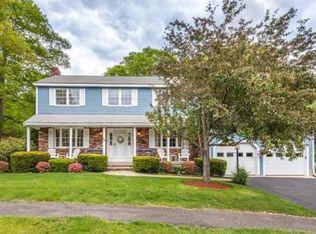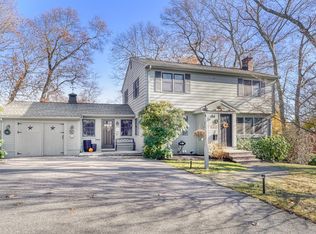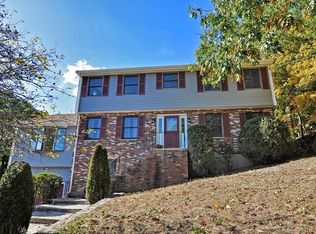21 ELLEN ROAD is a CLASSIC BRICK FRONT COLONIAL located on a beautiful street in one of Stoneham's most coveted neighborhoods, COLONIAL PARK! This house defines the word "HOME" as you walk through its front door your feelings evoked are sparks of comfort & joy! TALK ABOUT SPACE!!! A perfect layout for company with a large EAT IN KITCHEN that showcases beautiful views & designer light fixtures, to its FORMAL DINING area with its stunning chandelier, to the GREAT ROOM that highlights an AMBIENT FIREPLACE & VAULTED CEILINGS that make other homes jealous! The Great Room opens up to an inviting deck where you can relax & enjoy incredible summer night sunsets. With 4 bedrooms, a Large Master Suite that includes its own bath, a 2 CAR GARAGE as well as a private back yard, this home is not to be missed!!! COMMUTERS LISTEN UP: WALK TO THE COMMUTER RAIL in Melrose Highlands as well as EASY access to Rt 93 Rt 95 & Rt 1!!!
This property is off market, which means it's not currently listed for sale or rent on Zillow. This may be different from what's available on other websites or public sources.


