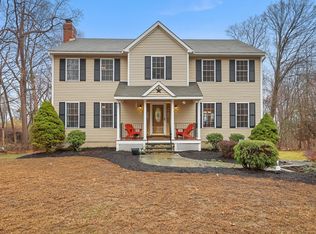Sold for $620,000 on 08/15/25
$620,000
21 Elizabeth Street, Trumbull, CT 06611
4beds
2,280sqft
Single Family Residence
Built in 1966
1.28 Acres Lot
$629,200 Zestimate®
$272/sqft
$3,861 Estimated rent
Home value
$629,200
$566,000 - $698,000
$3,861/mo
Zestimate® history
Loading...
Owner options
Explore your selling options
What's special
Welcome to 21 Elizabeth Street! This Raised ranch is located in the desirable Long Hill area of Trumbull. This home has 4 bedrooms and 3 bathrooms with 2280 square feet of living space. The primary bedroom is located on the main level accompanied with an attached bathroom. Two more bedrooms are located on the main level and with an additional bathroom in close proximity. On the other end is the kitchen and living room with plenty of room for entertaining guests. The finished lower level has an additional bedroom, bathroom, and potential office space or a craft room. The property is located on a 1.28 acre sloping lot. Check out everything this home has to offer today.
Zillow last checked: 8 hours ago
Listing updated: August 19, 2025 at 11:30am
Listed by:
THE LAGE TEAM AT COLDWELL BANKER REALTY,
Michael Kyrytschenko 203-545-3954,
Coldwell Banker Realty 203-452-3700
Bought with:
Susan G. Aguilar Soto, RES.0823954
Big Dreams Realty
Source: Smart MLS,MLS#: 24097939
Facts & features
Interior
Bedrooms & bathrooms
- Bedrooms: 4
- Bathrooms: 3
- Full bathrooms: 3
Primary bedroom
- Level: Main
- Width: 3 Feet
Bedroom
- Level: Main
Bedroom
- Level: Main
Bedroom
- Level: Lower
Primary bathroom
- Level: Main
Bathroom
- Level: Main
Bathroom
- Level: Lower
Dining room
- Features: Hardwood Floor
- Level: Main
Kitchen
- Level: Main
Heating
- Forced Air, Natural Gas
Cooling
- None
Appliances
- Included: Oven/Range, Refrigerator, Dishwasher, Washer, Dryer, Gas Water Heater, Water Heater
- Laundry: Lower Level
Features
- Basement: None
- Attic: Access Via Hatch
- Number of fireplaces: 1
Interior area
- Total structure area: 2,280
- Total interior livable area: 2,280 sqft
- Finished area above ground: 2,280
Property
Parking
- Total spaces: 2
- Parking features: Attached
- Attached garage spaces: 2
Features
- Patio & porch: Deck
Lot
- Size: 1.28 Acres
- Features: Sloped
Details
- Parcel number: 1748437
- Zoning: A
Construction
Type & style
- Home type: SingleFamily
- Architectural style: Ranch
- Property subtype: Single Family Residence
Materials
- Vinyl Siding
- Foundation: Concrete Perimeter, Raised
- Roof: Asphalt
Condition
- New construction: No
- Year built: 1966
Utilities & green energy
- Sewer: Public Sewer
- Water: Public
Community & neighborhood
Community
- Community features: Golf, Park, Pool
Location
- Region: Trumbull
- Subdivision: Long Hill
Price history
| Date | Event | Price |
|---|---|---|
| 11/14/2025 | Listing removed | $3,700$2/sqft |
Source: Zillow Rentals | ||
| 10/24/2025 | Listed for rent | $3,700+34.5%$2/sqft |
Source: Zillow Rentals | ||
| 8/19/2025 | Pending sale | $599,000-3.4%$263/sqft |
Source: | ||
| 8/15/2025 | Sold | $620,000+3.5%$272/sqft |
Source: | ||
| 5/30/2025 | Listed for sale | $599,000$263/sqft |
Source: | ||
Public tax history
| Year | Property taxes | Tax assessment |
|---|---|---|
| 2025 | -- | $299,740 |
| 2024 | -- | $299,740 |
| 2023 | -- | $299,740 |
Find assessor info on the county website
Neighborhood: Long Hill
Nearby schools
GreatSchools rating
- 9/10Middlebrook SchoolGrades: K-5Distance: 1.8 mi
- 7/10Madison Middle SchoolGrades: 6-8Distance: 1.8 mi
- 10/10Trumbull High SchoolGrades: 9-12Distance: 1.8 mi
Schools provided by the listing agent
- Middle: Madison
- High: Trumbull
Source: Smart MLS. This data may not be complete. We recommend contacting the local school district to confirm school assignments for this home.

Get pre-qualified for a loan
At Zillow Home Loans, we can pre-qualify you in as little as 5 minutes with no impact to your credit score.An equal housing lender. NMLS #10287.
Sell for more on Zillow
Get a free Zillow Showcase℠ listing and you could sell for .
$629,200
2% more+ $12,584
With Zillow Showcase(estimated)
$641,784