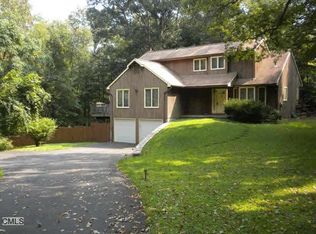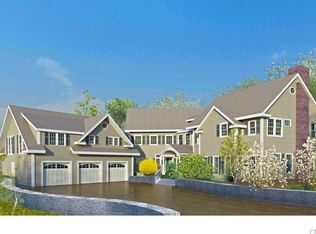Sold for $2,100,000
$2,100,000
21 Edith Lane, Wilton, CT 06897
3beds
3,867sqft
Single Family Residence
Built in 2024
1.16 Acres Lot
$2,260,700 Zestimate®
$543/sqft
$7,888 Estimated rent
Home value
$2,260,700
$2.10M - $2.46M
$7,888/mo
Zestimate® history
Loading...
Owner options
Explore your selling options
What's special
South Wilton Gem! Set high at the end of a cul-de-sac, this unique modern home was designed and built by Jablonski Associates with impeccable attention to detail and the highest quality standards, boasting cutting-edge design, technology, and the finest materials for a luxurious lifestyle. Energy-efficient considerations include a radiant heating system, European, thermally insulated windows and doors with heat reflecting coating, highest rated gas boiler and spray foam insulation. The open floor plan features two-story entry hall which flows to an enormous main living area flooded with natural light. The state-of-the-art kitchen includes custom cabinetry, induction cooktop plus top of the line Miele and Liebherr appliances. Granite island with a multi-function sink and wine cooler is a perfect place for morning coffee or evening entertainment. Main room with a linear gas fireplace connects to an outdoor living area equipped with a custom outdoor kitchen featuring a Napoleon grill and remotely controlled awnings for added comfort. An office/flex room off the kitchen completes the main level. A sleek, glass staircase leads to a second floor with a large open space, activity/office area. Generous Primary Suite has a private balcony and custom walk-in closet. Spa-like marble bathroom offers curbless walk-in shower and a soaking tub overlooking the woods. Two huge en-suite bedrooms offer abundance of storage and exquisite bathrooms. Possible pool site. (Agent related to owner). Square footage per architect.
Zillow last checked: 8 hours ago
Listing updated: July 09, 2024 at 08:19pm
Listed by:
Bozena Jablonski 203-807-0012,
Brown Harris Stevens 203-221-0666
Bought with:
Noah Finz, RES.0816491
Houlihan Lawrence
Source: Smart MLS,MLS#: 170605861
Facts & features
Interior
Bedrooms & bathrooms
- Bedrooms: 3
- Bathrooms: 4
- Full bathrooms: 3
- 1/2 bathrooms: 1
Primary bedroom
- Features: High Ceilings, Balcony/Deck, Full Bath, Sliders, Walk-In Closet(s), Hardwood Floor
- Level: Upper
Bedroom
- Features: High Ceilings, Full Bath, Hardwood Floor
- Level: Upper
Bedroom
- Features: High Ceilings, Full Bath, Hardwood Floor
- Level: Upper
Dining room
- Level: Main
Kitchen
- Features: High Ceilings, Granite Counters, Pantry, Sliders, Hardwood Floor
- Level: Main
Living room
- Features: High Ceilings, Fireplace, Sliders, Hardwood Floor
- Level: Main
Office
- Features: High Ceilings, Half Bath, Hardwood Floor
- Level: Main
Rec play room
- Features: High Ceilings, Hardwood Floor
- Level: Upper
Heating
- Hydro Air, Radiant, Zoned, Propane
Cooling
- Central Air, Zoned
Appliances
- Included: Electric Cooktop, Oven, Microwave, Range Hood, Refrigerator, Freezer, Ice Maker, Dishwasher, Washer, Dryer, Wine Cooler, Water Heater
Features
- Wired for Data, Open Floorplan, Entrance Foyer
- Windows: Thermopane Windows
- Basement: None
- Attic: None
- Number of fireplaces: 1
Interior area
- Total structure area: 3,867
- Total interior livable area: 3,867 sqft
- Finished area above ground: 3,867
Property
Parking
- Total spaces: 3
- Parking features: Attached, Garage Door Opener, Private, Shared Driveway, Asphalt, Gravel
- Attached garage spaces: 3
- Has uncovered spaces: Yes
Features
- Patio & porch: Patio
- Exterior features: Awning(s), Balcony, Outdoor Grill, Lighting, Underground Sprinkler
Lot
- Size: 1.16 Acres
- Features: Cul-De-Sac, Wetlands, Few Trees
Details
- Parcel number: 1926733
- Zoning: R-1
Construction
Type & style
- Home type: SingleFamily
- Architectural style: Modern
- Property subtype: Single Family Residence
Materials
- Stucco
- Foundation: Concrete Perimeter, Slab
- Roof: Flat,Other
Condition
- Completed/Never Occupied
- Year built: 2024
Details
- Warranty included: Yes
Utilities & green energy
- Sewer: Septic Tank
- Water: Well
Green energy
- Energy efficient items: Thermostat, Windows
Community & neighborhood
Security
- Security features: Security System
Community
- Community features: Health Club, Library, Medical Facilities, Park, Playground, Near Public Transport, Tennis Court(s)
Location
- Region: Wilton
Price history
| Date | Event | Price |
|---|---|---|
| 5/15/2024 | Sold | $2,100,000-3.4%$543/sqft |
Source: | ||
| 3/28/2024 | Pending sale | $2,175,000$562/sqft |
Source: | ||
| 1/14/2024 | Listed for sale | $2,175,000+935.7%$562/sqft |
Source: | ||
| 11/10/2021 | Sold | $210,000-15.7%$54/sqft |
Source: | ||
| 11/1/2021 | Contingent | $249,000$64/sqft |
Source: | ||
Public tax history
| Year | Property taxes | Tax assessment |
|---|---|---|
| 2025 | $31,679 +40.1% | $1,297,800 +37.4% |
| 2024 | $22,612 +280% | $944,510 +364.5% |
| 2023 | $5,950 +3.6% | $203,350 |
Find assessor info on the county website
Neighborhood: 06897
Nearby schools
GreatSchools rating
- NAMiller-Driscoll SchoolGrades: PK-2Distance: 0.9 mi
- 9/10Middlebrook SchoolGrades: 6-8Distance: 2.7 mi
- 10/10Wilton High SchoolGrades: 9-12Distance: 3.2 mi
Schools provided by the listing agent
- Elementary: Miller-Driscoll
- Middle: Middlebrook,Cider Mill
- High: Wilton
Source: Smart MLS. This data may not be complete. We recommend contacting the local school district to confirm school assignments for this home.

