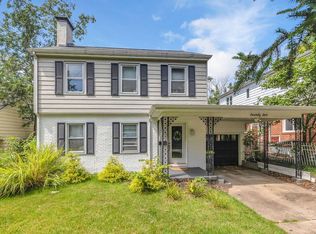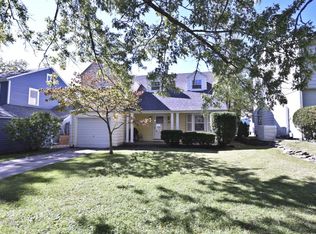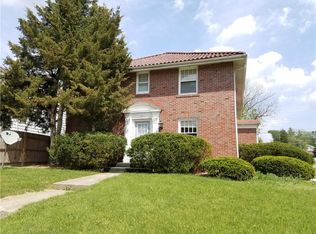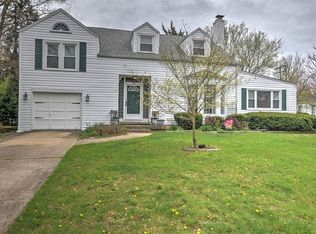Sold for $189,000
$189,000
21 Edgewood Ct, Decatur, IL 62522
4beds
2,715sqft
Single Family Residence
Built in 1949
5,227.2 Square Feet Lot
$197,500 Zestimate®
$70/sqft
$1,634 Estimated rent
Home value
$197,500
$166,000 - $235,000
$1,634/mo
Zestimate® history
Loading...
Owner options
Explore your selling options
What's special
Charming! Classy! Warm! Inviting! This west end home close to Millikin with it's Cape Cod Style look is on a quiet court setting. Low traffic neighborhood. You will love setting on the large screened porch located off of the dining area. Great area to have a morning coffee or an evening cocktail. Huge bonus room with skylight off of the master bedroom currently being used as a bedroom. The main floor family room has built-ins shelving for all your needs. The basement offers an area for lots of storage or could be finished off for more living space. Very little yard work needed. This home has been well cared for and is waiting for a new owner to enjoy.
Zillow last checked: 8 hours ago
Listing updated: October 23, 2025 at 10:01am
Listed by:
Joseph Doolin 217-875-0555,
Brinkoetter REALTORS®
Bought with:
Valerie Wallace, 475132005
Main Place Real Estate
Source: CIBR,MLS#: 6251527 Originating MLS: Central Illinois Board Of REALTORS
Originating MLS: Central Illinois Board Of REALTORS
Facts & features
Interior
Bedrooms & bathrooms
- Bedrooms: 4
- Bathrooms: 2
- Full bathrooms: 1
- 1/2 bathrooms: 1
Primary bedroom
- Description: Flooring: Carpet
- Level: Upper
Bedroom
- Description: Flooring: Carpet
- Level: Upper
Bedroom
- Description: Flooring: Carpet
- Level: Upper
Bedroom
- Description: Flooring: Carpet
- Level: Upper
Dining room
- Description: Flooring: Carpet
- Level: Main
Family room
- Description: Flooring: Carpet
- Level: Main
Other
- Description: Flooring: Vinyl
- Level: Upper
Half bath
- Description: Flooring: Vinyl
- Level: Main
Kitchen
- Description: Flooring: Laminate
- Level: Main
Living room
- Description: Flooring: Carpet
- Level: Main
Heating
- Floor Furnace, Gas
Cooling
- Central Air
Appliances
- Included: Cooktop, Dishwasher, Gas Water Heater, Oven, Range, Refrigerator
Features
- Attic, Fireplace, Bath in Primary Bedroom, Pantry, Skylights, Walk-In Closet(s), Workshop
- Windows: Replacement Windows, Skylight(s)
- Basement: Unfinished,Full
- Number of fireplaces: 1
- Fireplace features: Gas
Interior area
- Total structure area: 2,715
- Total interior livable area: 2,715 sqft
- Finished area above ground: 2,067
- Finished area below ground: 648
Property
Parking
- Total spaces: 2
- Parking features: Attached, Garage
- Attached garage spaces: 2
Features
- Levels: Two
- Stories: 2
- Patio & porch: Patio
- Exterior features: Workshop
Lot
- Size: 5,227 sqft
- Dimensions: 50 x 112
Details
- Parcel number: 041217278004
- Zoning: RES
- Special conditions: None
Construction
Type & style
- Home type: SingleFamily
- Architectural style: Cape Cod
- Property subtype: Single Family Residence
Materials
- Aluminum Siding, Brick
- Foundation: Basement
- Roof: Asphalt
Condition
- Year built: 1949
Utilities & green energy
- Sewer: Public Sewer
- Water: Public
Community & neighborhood
Location
- Region: Decatur
- Subdivision: Edgewood An Add
Other
Other facts
- Road surface type: Concrete
Price history
| Date | Event | Price |
|---|---|---|
| 10/22/2025 | Sold | $189,000-0.5%$70/sqft |
Source: | ||
| 9/5/2025 | Pending sale | $189,900$70/sqft |
Source: | ||
| 7/29/2025 | Price change | $189,900-2.6%$70/sqft |
Source: | ||
| 6/28/2025 | Price change | $194,900-1.3%$72/sqft |
Source: | ||
| 5/1/2025 | Price change | $197,500-5.5%$73/sqft |
Source: | ||
Public tax history
| Year | Property taxes | Tax assessment |
|---|---|---|
| 2024 | $4,101 +0.8% | $42,361 +3.7% |
| 2023 | $4,067 +21.3% | $40,861 +24.7% |
| 2022 | $3,351 +6.4% | $32,769 +7.1% |
Find assessor info on the county website
Neighborhood: 62522
Nearby schools
GreatSchools rating
- 2/10Dennis Lab SchoolGrades: PK-8Distance: 0.6 mi
- 2/10Macarthur High SchoolGrades: 9-12Distance: 1 mi
- 2/10Eisenhower High SchoolGrades: 9-12Distance: 3.2 mi
Schools provided by the listing agent
- Elementary: Dennis
- Middle: Stephen Decatur
- High: Macarthur
- District: Decatur Dist 61
Source: CIBR. This data may not be complete. We recommend contacting the local school district to confirm school assignments for this home.
Get pre-qualified for a loan
At Zillow Home Loans, we can pre-qualify you in as little as 5 minutes with no impact to your credit score.An equal housing lender. NMLS #10287.



