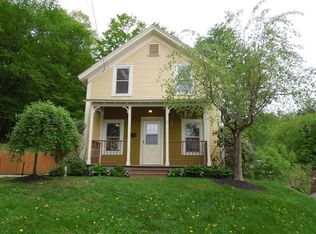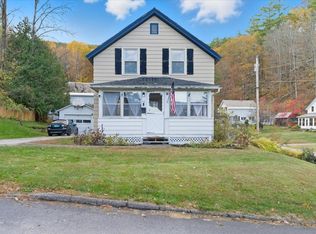Closed
Listed by:
Jessica Posch,
Killington Pico Realty 802-422-3600
Bought with: Watson Realty & Associates
$180,000
21 Eden Avenue, Proctor, VT 05765
3beds
1,670sqft
Single Family Residence
Built in 1900
0.45 Acres Lot
$235,100 Zestimate®
$108/sqft
$2,582 Estimated rent
Home value
$235,100
$216,000 - $256,000
$2,582/mo
Zestimate® history
Loading...
Owner options
Explore your selling options
What's special
This 3 bedroom home is an easy keeper with many updates including a new furnace, hot water heater, and newer wiring. The kitchen was remodeled with hickory cabinets and laminate countertops, a new stainless steel 5-burner gas stove with a vented range hood, dishwasher, and a large double sink that sits under a triple panel window that gathers the morning light. Rigid vinyl plank flooring was added throughout the majority of the house. An enclosed mudroom entryway leads into a large room that could be used as an office space or craft room. A bathroom on the first floor also includes a laundry area. The living room and dining room are open and bright with lots of natural light. The 3 season porch is a relaxing place to unwind. Upstairs you will find the master bedroom with a walk-in closet, along with two other bedrooms and a bonus room and full bath at the end of the hallway. Outside there is a terraced garden area, perennial garden and a level area for an above ground pool that could also be used for other purposes and space for a garage. Town water & sewer and weekly trash pick-up.
Zillow last checked: 8 hours ago
Listing updated: August 14, 2023 at 12:59pm
Listed by:
Jessica Posch,
Killington Pico Realty 802-422-3600
Bought with:
Max S Walker
Watson Realty & Associates
Source: PrimeMLS,MLS#: 4957491
Facts & features
Interior
Bedrooms & bathrooms
- Bedrooms: 3
- Bathrooms: 2
- Full bathrooms: 1
- 1/2 bathrooms: 1
Heating
- Propane, Hot Air
Cooling
- None
Appliances
- Included: Dishwasher, Dryer, Gas Range, Refrigerator, Washer, Propane Water Heater, Exhaust Fan, Vented Exhaust Fan
- Laundry: 1st Floor Laundry
Features
- Ceiling Fan(s), Dining Area, Natural Light, Natural Woodwork, Walk-In Closet(s)
- Flooring: Carpet, Laminate, Wood, Vinyl Plank
- Windows: Blinds
- Basement: Concrete,Interior Stairs,Storage Space,Unfinished,Interior Access,Interior Entry
Interior area
- Total structure area: 2,342
- Total interior livable area: 1,670 sqft
- Finished area above ground: 1,670
- Finished area below ground: 0
Property
Parking
- Parking features: Crushed Stone, Paved, Driveway, On Site
- Has uncovered spaces: Yes
Accessibility
- Accessibility features: Bathroom w/Tub, Hard Surface Flooring, 1st Floor Laundry
Features
- Levels: Two
- Stories: 2
- Patio & porch: Enclosed Porch
- Exterior features: Garden
- Frontage length: Road frontage: 484
Lot
- Size: 0.45 Acres
- Features: Corner Lot, Neighborhood
Details
- Parcel number: 49815710346
- Zoning description: Residential
Construction
Type & style
- Home type: SingleFamily
- Architectural style: New Englander
- Property subtype: Single Family Residence
Materials
- Wood Frame, Aluminum Siding, Vinyl Siding
- Foundation: Poured Concrete, Stone
- Roof: Slate
Condition
- New construction: No
- Year built: 1900
Utilities & green energy
- Electric: 100 Amp Service
- Sewer: Public Sewer
- Utilities for property: Cable, Propane, Phone Available
Community & neighborhood
Security
- Security features: Carbon Monoxide Detector(s), Smoke Detector(s)
Location
- Region: Proctor
Other
Other facts
- Road surface type: Paved
Price history
| Date | Event | Price |
|---|---|---|
| 8/14/2023 | Sold | $180,000+6.5%$108/sqft |
Source: | ||
| 6/16/2023 | Listed for sale | $169,000+35.7%$101/sqft |
Source: | ||
| 2/17/2018 | Listing removed | $124,500$75/sqft |
Source: Four Seasons Sotheby's International Realty #4660331 Report a problem | ||
| 9/27/2017 | Price change | $124,500+8.3%$75/sqft |
Source: Four Seasons Sotheby's International Realty #4660331 Report a problem | ||
| 8/28/2017 | Price change | $115,000+2.7%$69/sqft |
Source: Owner Report a problem | ||
Public tax history
Tax history is unavailable.
Find assessor info on the county website
Neighborhood: 05765
Nearby schools
GreatSchools rating
- 4/10Proctor Elementary SchoolGrades: PK-6Distance: 0.4 mi
- 5/10Proctor Junior/Senior High SchoolGrades: 7-12Distance: 1 mi
Schools provided by the listing agent
- Elementary: Proctor Elementary School
- Middle: Proctor Jr/Sr High School
- High: Proctor Jr/Sr High School
- District: Greater Rutland County Supervisory Union
Source: PrimeMLS. This data may not be complete. We recommend contacting the local school district to confirm school assignments for this home.

Get pre-qualified for a loan
At Zillow Home Loans, we can pre-qualify you in as little as 5 minutes with no impact to your credit score.An equal housing lender. NMLS #10287.

