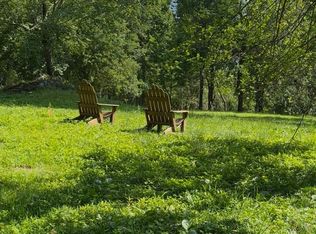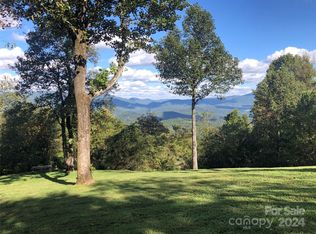in pvt gated Butler Mntn Estates, less than 18 min from dwntwn, shopping & dining. Features incl spectacular views from virtually every room, custom woodwork throughout, a gourmet kitchen, tons of storage, & a cvrd flagstone patio. This home offers postcard views, the finest of appointments, privacy, & convenience, a truly exquisite combination. <img src='http://www.visualtour.com/oem/default/visualtour.gif' border='0'>
This property is off market, which means it's not currently listed for sale or rent on Zillow. This may be different from what's available on other websites or public sources.

